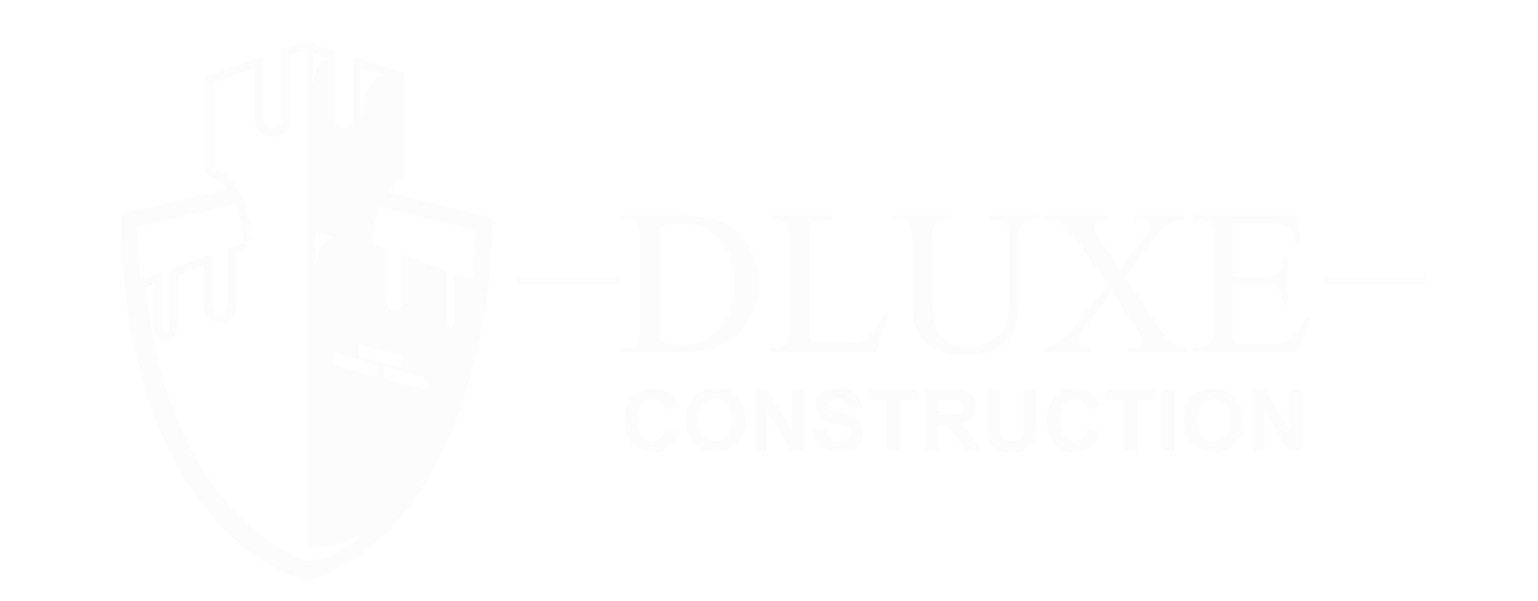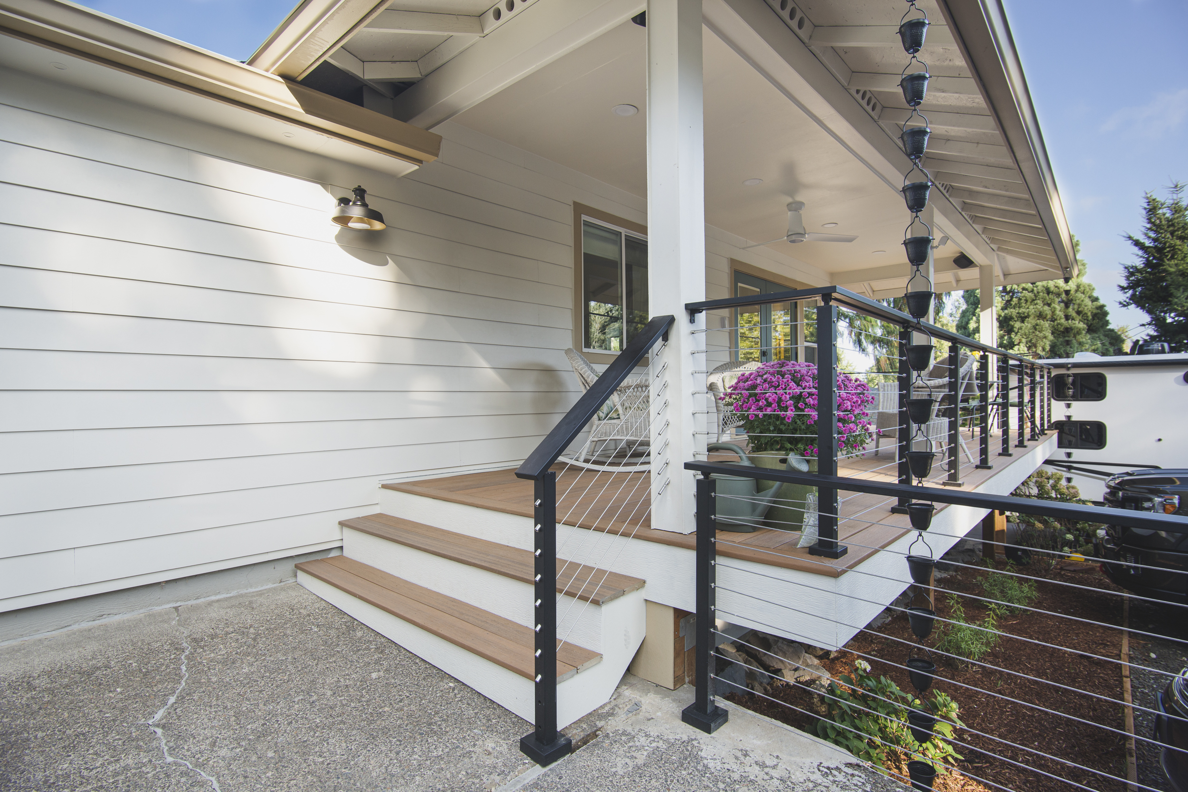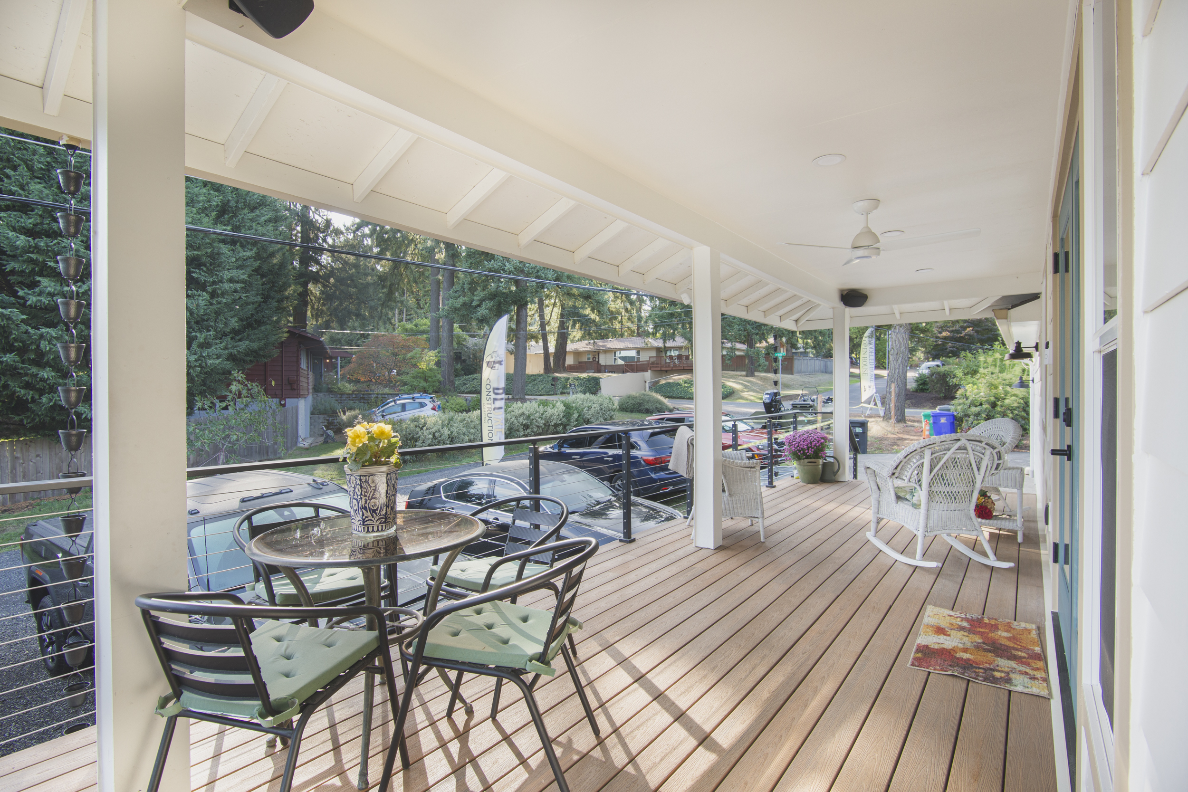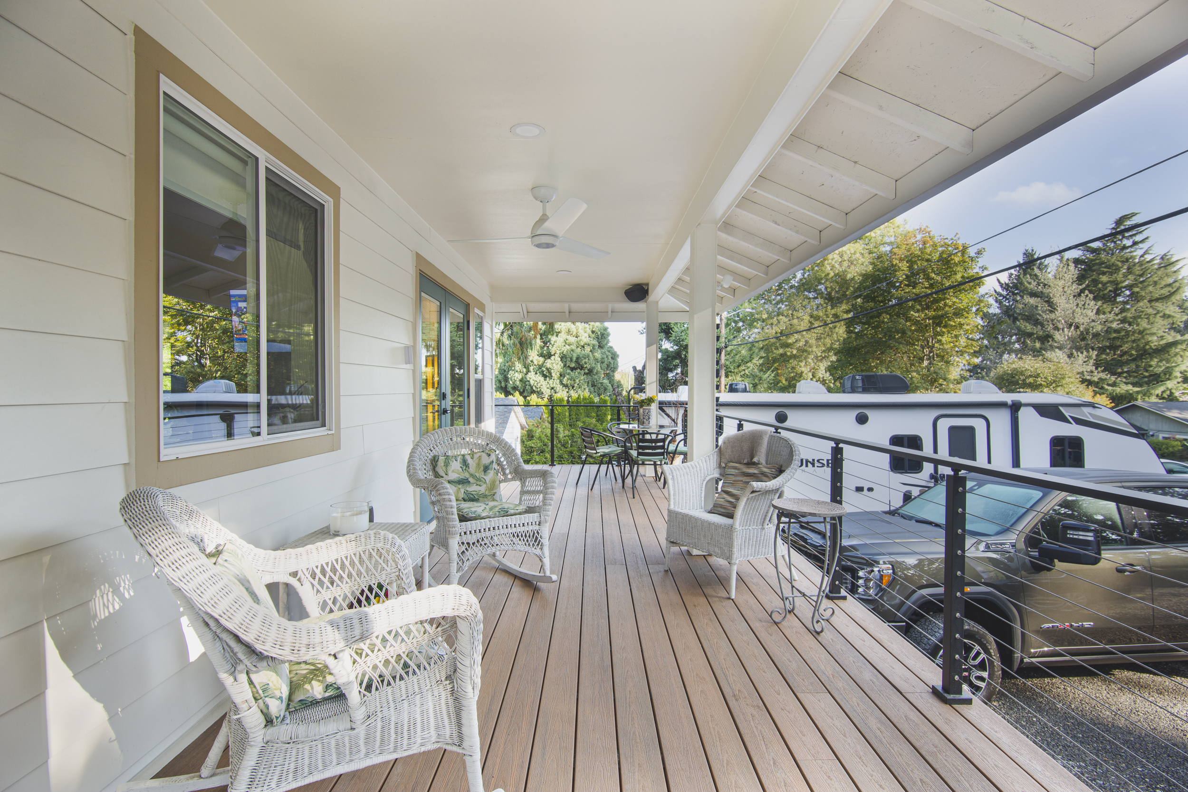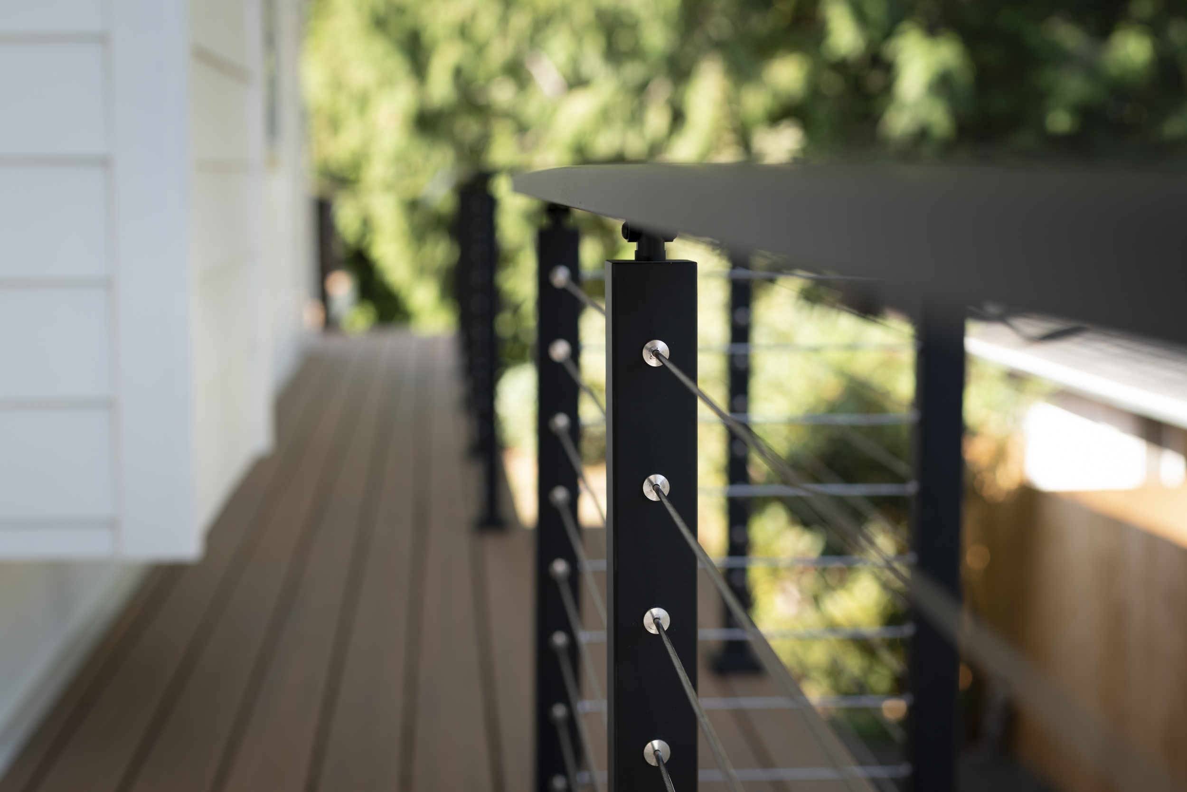Rebirth of the Brandes' Haven:
Transforming and Expanding house with a Functional ADU.
The Brandes family sought to revitalize their flooded sunken living space library and extend their property with a functional ADU (Accessory Dwelling Unit) addition. Dluxe Construction was commissioned to lead this ambitious project, ensuring a seamless blend of functionality, aesthetics, and innovative solutions.
The key to success
The transformation of Paul and Jane Brandes' home into a cozy oasis was guided by a structured approach that emphasized collaboration, creativity, and meticulous planning. Each phase of the project was designed to ensure clear communication, adaptability to the client's vision, and attention to detail, resulting in a seamless transition from concept to completion.
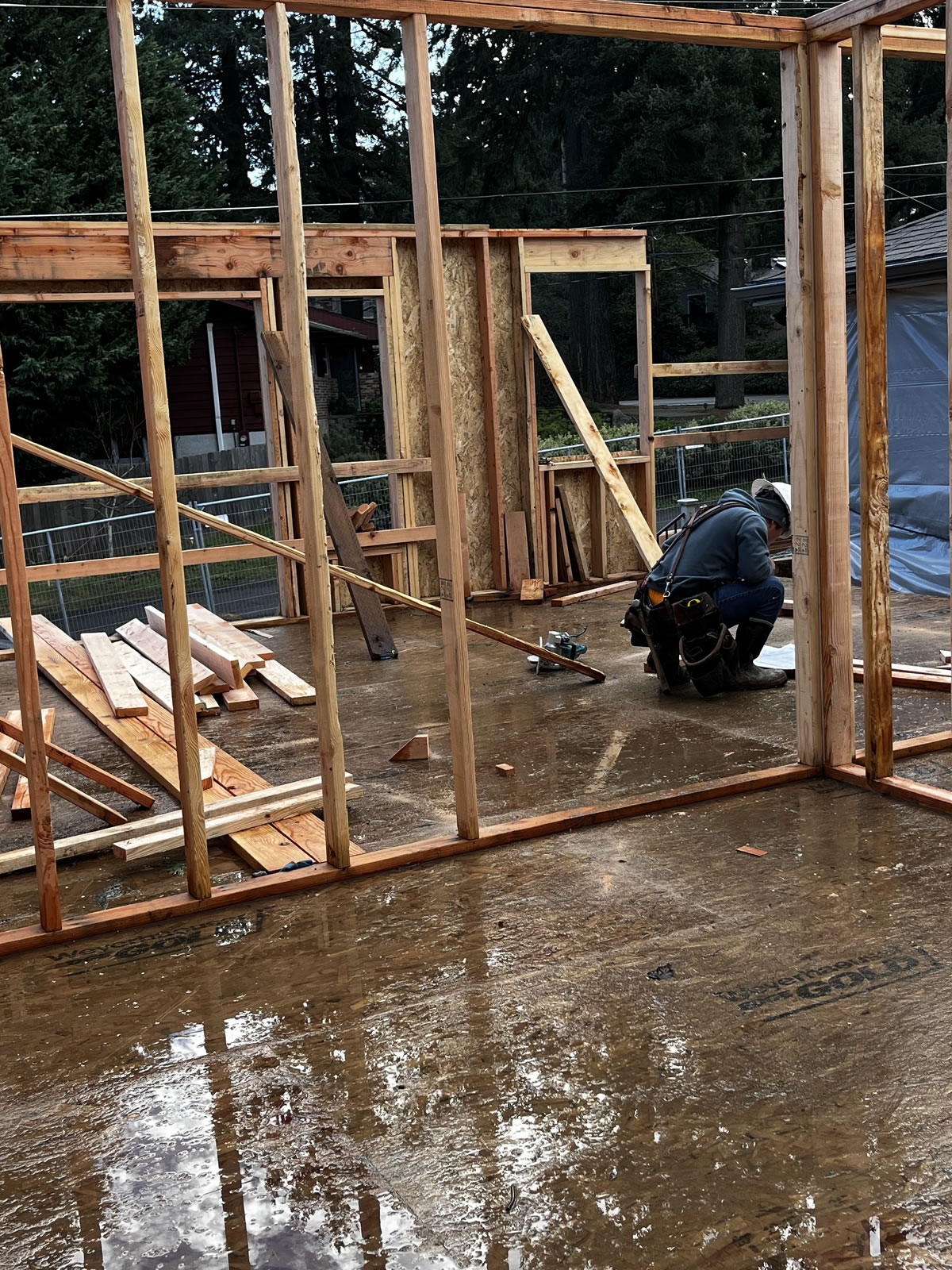
01 Vision and Planning
This careful planning laid the foundation for every subsequent phase, ensuring that our approach was aligned with the homeowner's aspirations.
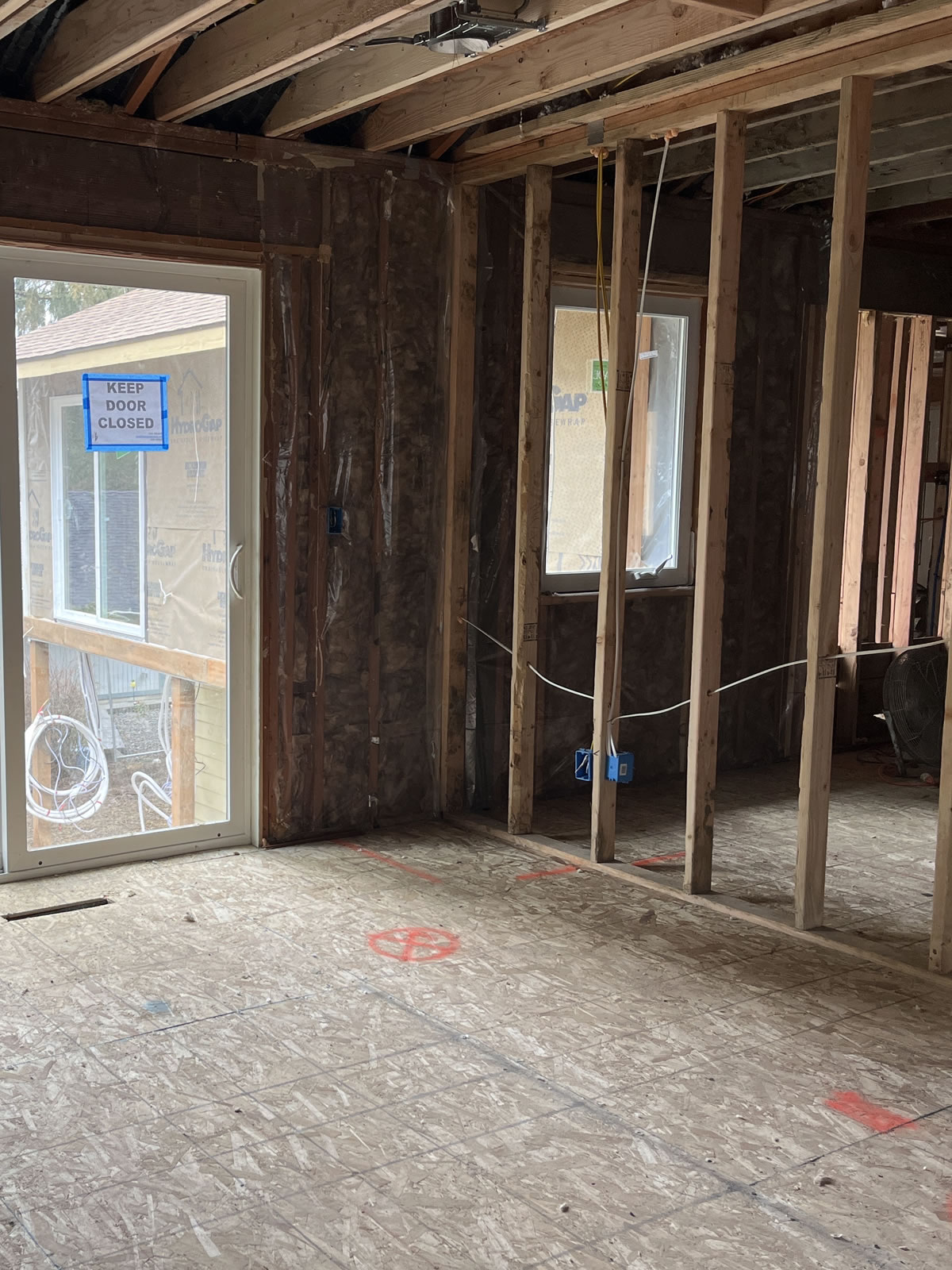
02 Structural Development
Each step was executed with precision, reflecting our passion for building durable and beautiful spaces that resonate with their environment.
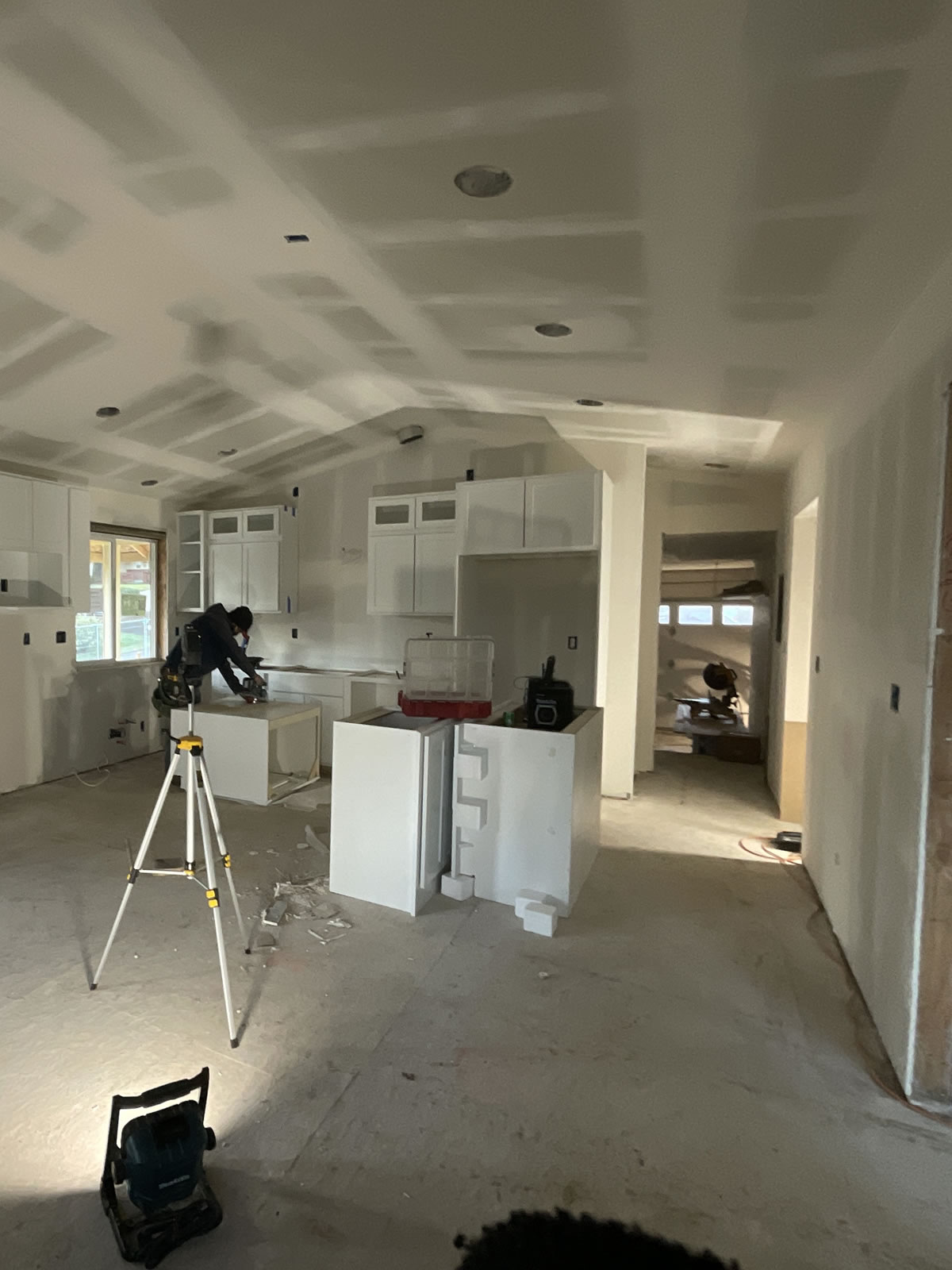
03 Preparation and Coordination
This collaborative effort underscored our commitment to a high standard of craftsmanship and efficiency, paving the way for the final touches to come.
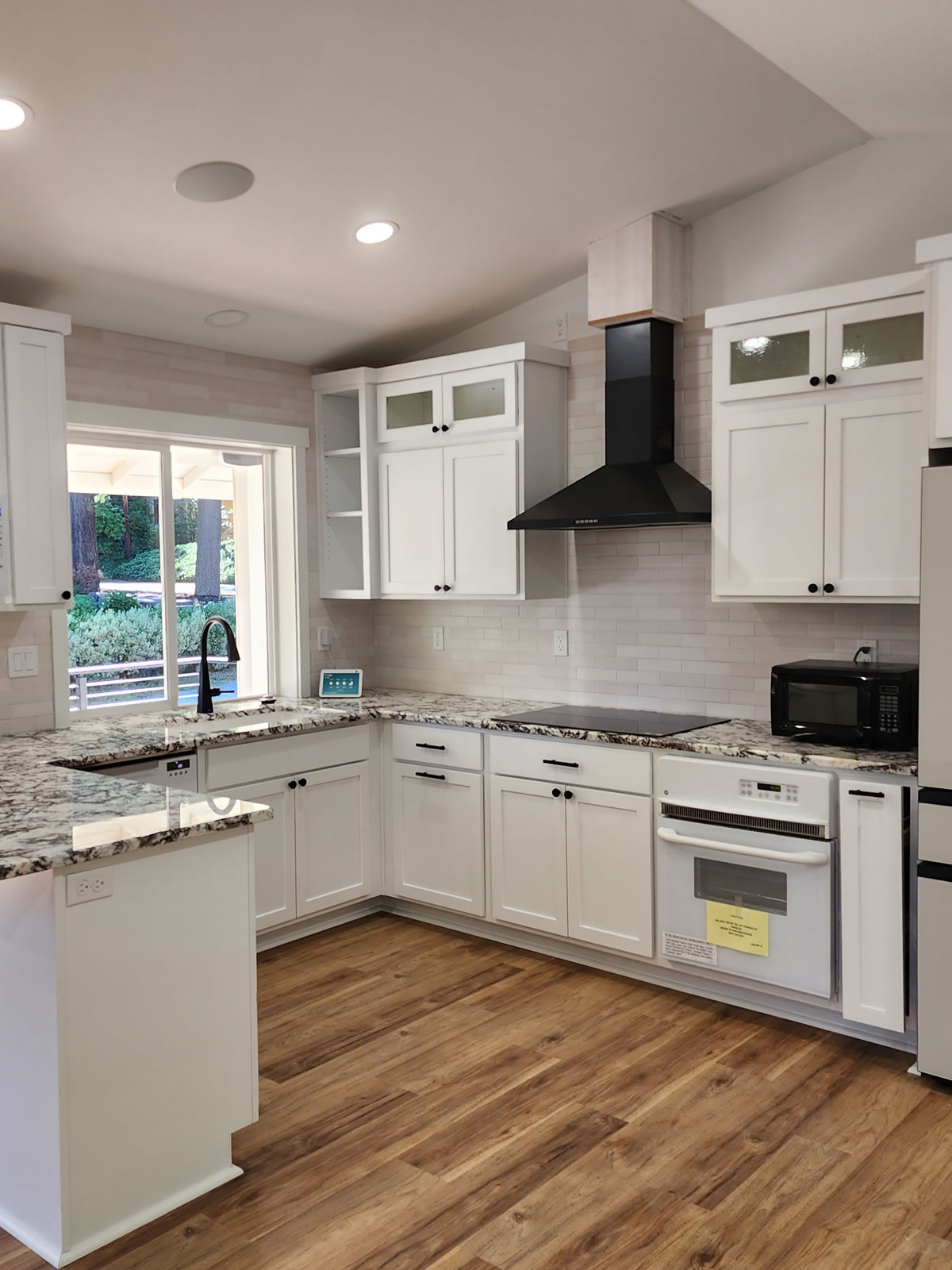
04 Interior Finishing and Final Touches
This stage is about bringing the interior to life, transforming the raw structure into a welcoming home.
A Journey Through Design and Transformation
The journey of transforming the Brandes' home into a sanctuary was a testament to collaboration, creativity, and the ability to overcome adversity. It began with an extensive consultation phase, where our lead designer, Anwar, immersed himself in the couple's vision and lifestyle needs by reviewing their Pinterest boards and discussing their ideas in depth.
The first phase of the project was nothing short of a monumental achievement.
The journey begins with an in-depth initial consultation where Anwar meets with Paul and Jane to understand their vision for their remodeled space. This meeting is crucial as it gathers insights about their lifestyle, preferred aesthetics, and any specific requirements they might have. Through discussions, Anwar listens to their experiences with the damaged library and learns about their aspirations for a more functional and inviting living environment. He encourages them to share ideas from their Pinterest boards and magazine cutouts, establishing a collaborative atmosphere from the outset.
Every step we take gives us greater commitment to our clients.
After understanding the clients' desires, Anwar takes the time to translate those ideas into initial design concepts. This involves sketching layouts and selecting color schemes that resonate with the couple's taste while ensuring functionality. During this stage, Anwar uses his creative decorator's eye to suggest alternatives or enhancements that could improve the overall flow and ambiance of the space. Regular feedback sessions help refine the design, allowing the Brandes to visualize the project comprehensively.
Our work processes allow us to provide qualified results
With the designs in place, Anwar develops a detailed project plan outlining timelines, budgetary constraints, and resource allocation. This step is vital for setting realistic expectations and ensuring that both the client and the construction team are on the same page. Milestones are established to track progress, and contingency plans are created to address any unexpected challenges that may arise during the remodeling process.
The consistency and discipline that is our hallmark allow us to develop tailor-made projects.
Design Refining:
In this step, Anwar works closely with the Brandes to finalize the architectural and design plans. This involves integrating any feedback received and making adjustments to ensure that the layout not only meets aesthetic goals but also complies with building codes and functionality standards. Anwar meticulously details elements like materials, finishes, and layouts to create cohesive and harmonious spaces that fit the clients’ lifestyle.
Permitting and Approvals:
Obtaining the necessary permits is a crucial stage that ensures the project adheres to local regulations and zoning requirements. Anwar navigates the permitting process by submitting detailed plans to the local authorities and coordinating any inspections required. This can often be a time-consuming process, but Anwar’s experience helps streamline the efforts, allowing the project to progress efficiently while adhering to legal standards.
In this step, Anwar works closely with the Brandes to finalize the architectural and design plans. This involves integrating any feedback received and making adjustments to ensure that the layout not only meets aesthetic goals but also complies with building codes and functionality standards. Anwar meticulously details elements like materials, finishes, and layouts to create cohesive and harmonious spaces that fit the clients’ lifestyle.
Permitting and Approvals:
Obtaining the necessary permits is a crucial stage that ensures the project adheres to local regulations and zoning requirements. Anwar navigates the permitting process by submitting detailed plans to the local authorities and coordinating any inspections required. This can often be a time-consuming process, but Anwar’s experience helps streamline the efforts, allowing the project to progress efficiently while adhering to legal standards.
The end is always the most rewarding of all processes.
Installation of Fixtures and Appliances:
The final phase involves installing all fixtures, appliances, and finishing touches that will complete the transformation of the spaces. This includes cabinetry in the kitchen and bathroom, lighting fixtures, and other essential components that enhance functionality while showcasing style. Anwar ensures that everything is installed to perfection, ready for the Brandes’ to enjoy daily.
Final Inspection and Quality Control:
A comprehensive final inspection is conducted to review every detail of the renovation. Anwar systematically checks that all work meets quality expectations and adheres to the approved designs. This meticulous attention to detail guarantees that the newly renovated library and ADU not only meet the Brandes’ expectations but also provide lasting value and satisfaction.
The final phase involves installing all fixtures, appliances, and finishing touches that will complete the transformation of the spaces. This includes cabinetry in the kitchen and bathroom, lighting fixtures, and other essential components that enhance functionality while showcasing style. Anwar ensures that everything is installed to perfection, ready for the Brandes’ to enjoy daily.
Final Inspection and Quality Control:
A comprehensive final inspection is conducted to review every detail of the renovation. Anwar systematically checks that all work meets quality expectations and adheres to the approved designs. This meticulous attention to detail guarantees that the newly renovated library and ADU not only meet the Brandes’ expectations but also provide lasting value and satisfaction.
Results are part of our commitment to the client.
After passing the final inspection, the project culminates in the handover of the transformed spaces to Paul and Jane. During this process, Anwar walks them through the new features and adjustments made, highlighting key operational aspects of their new systems. They are also provided with warranty information and assurance of ongoing support, leaving them confident in their reinvigorated home for years to come.
