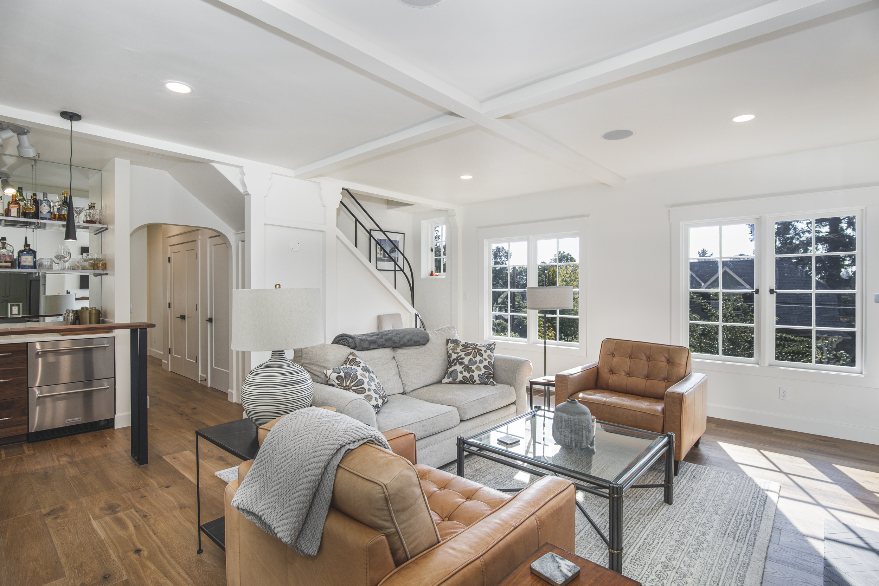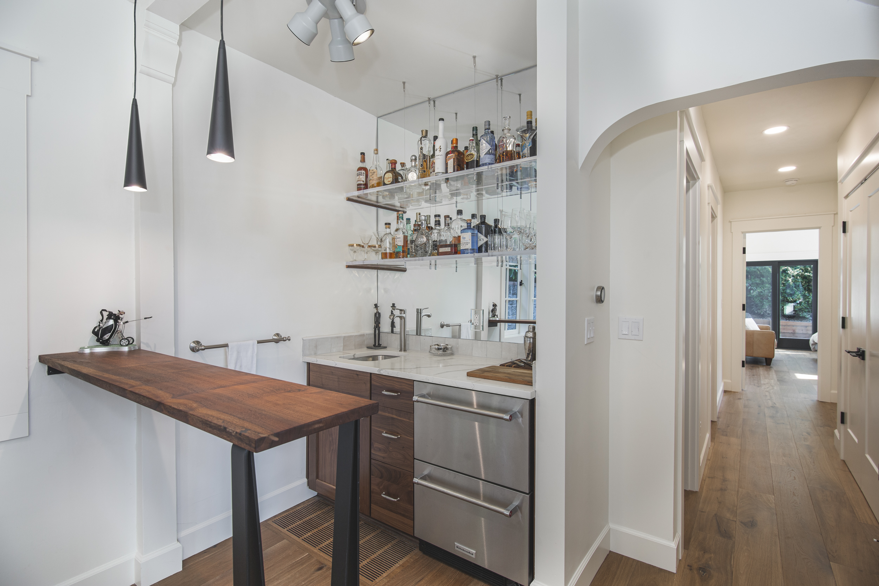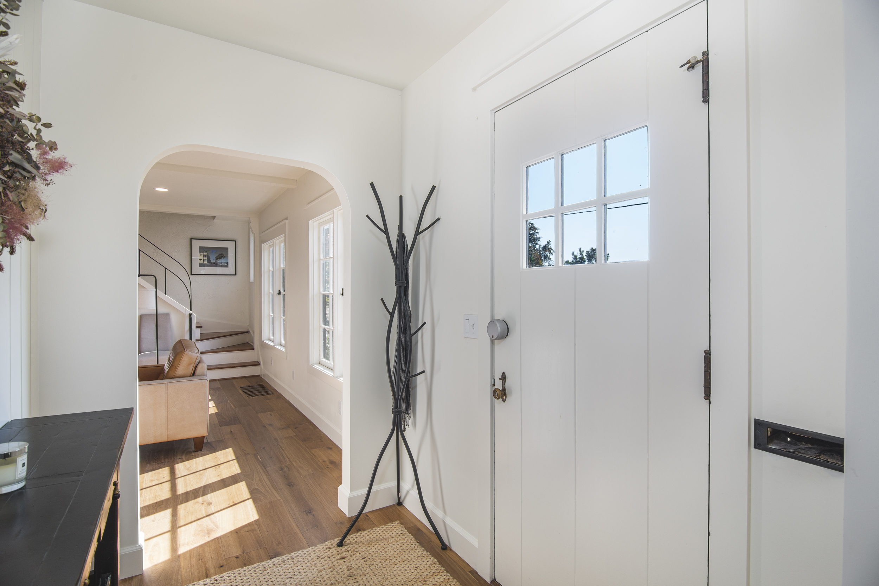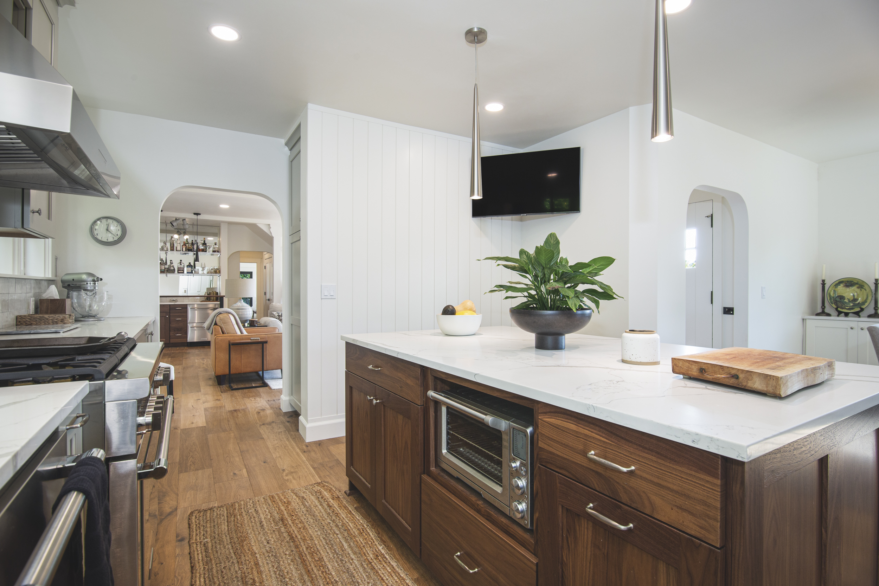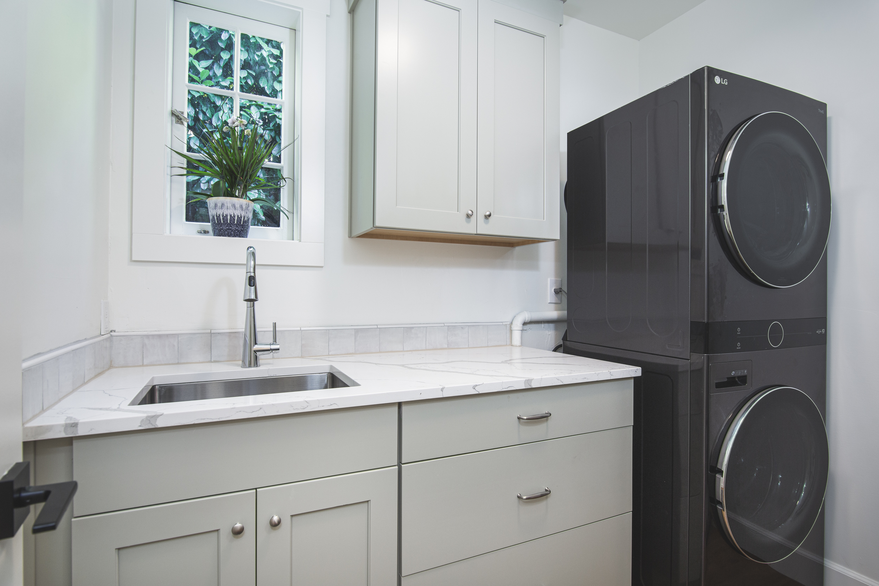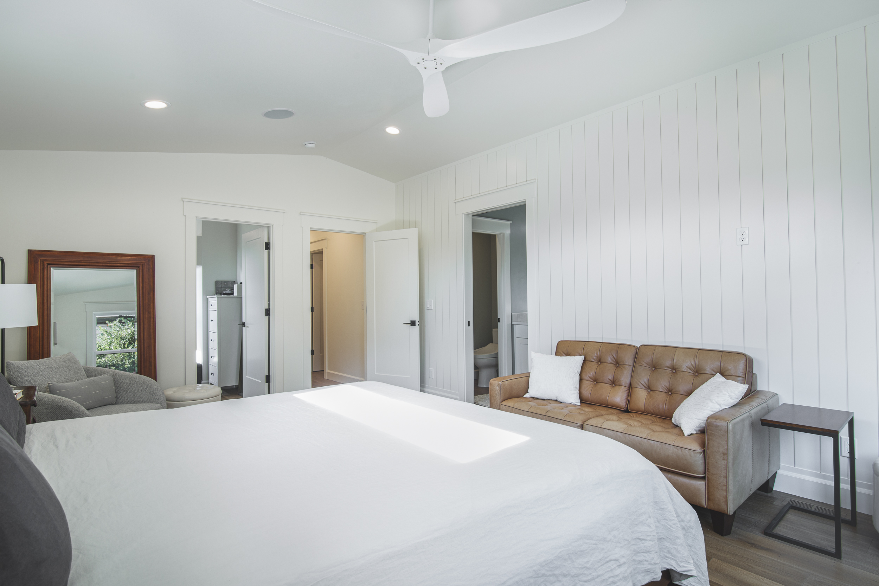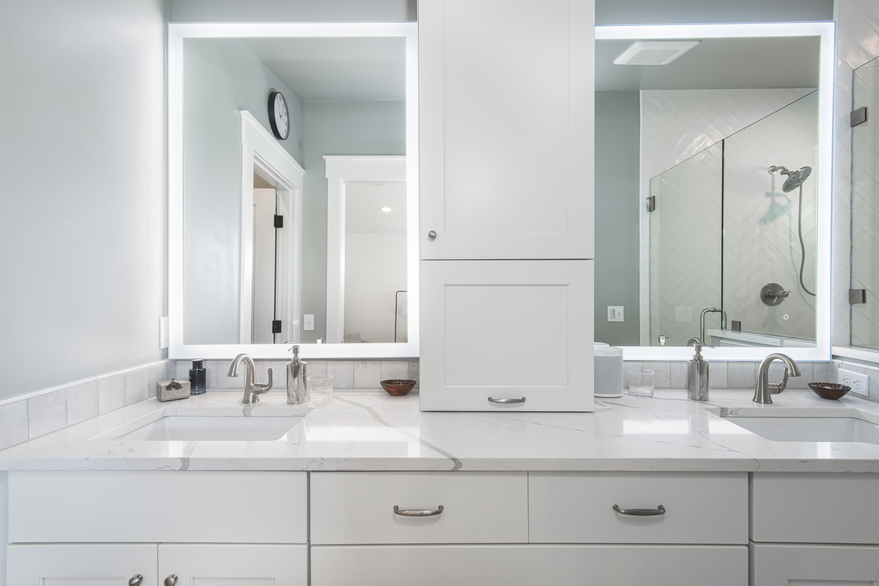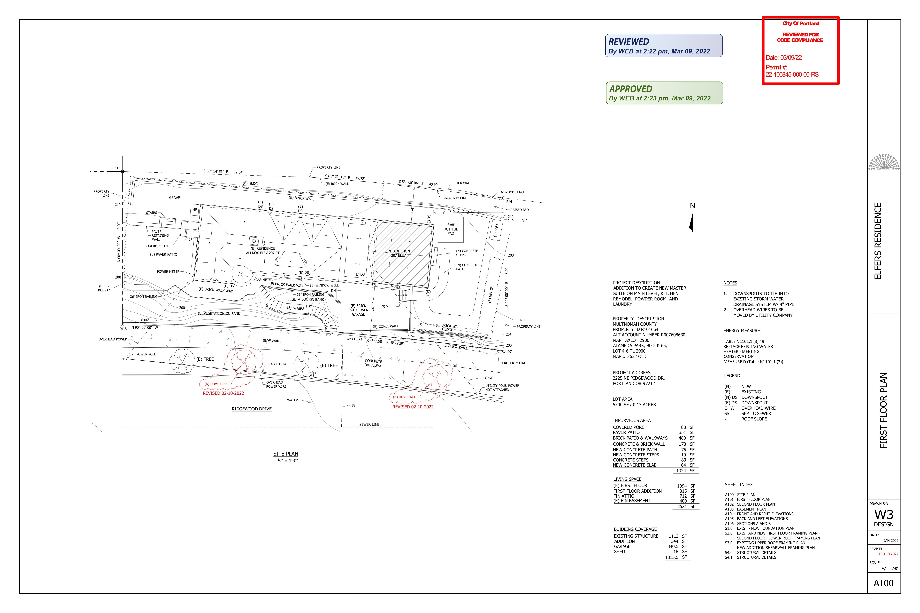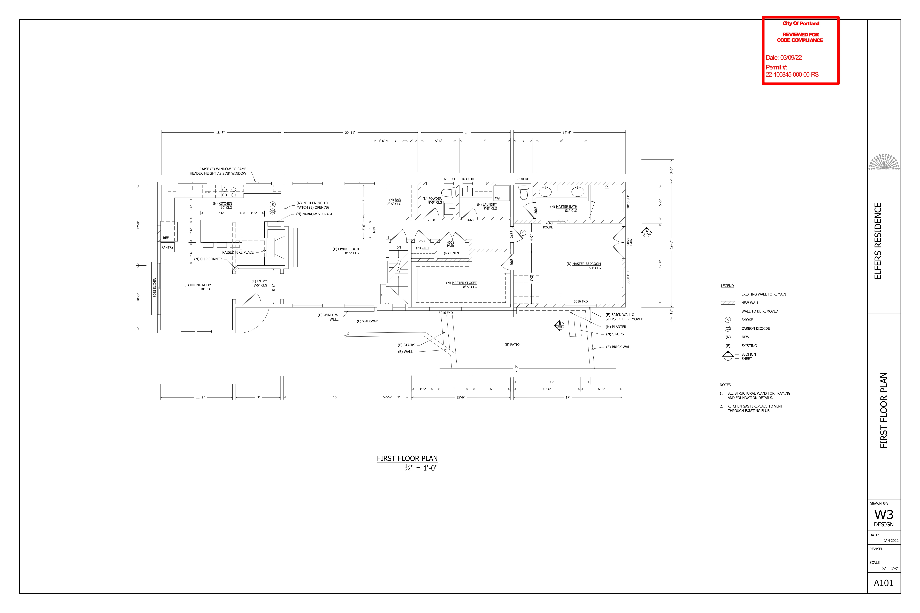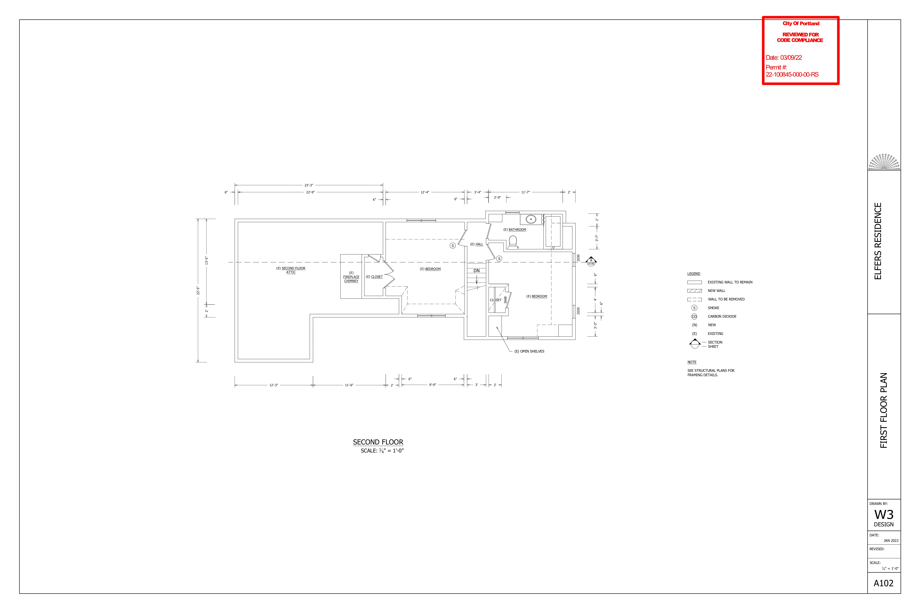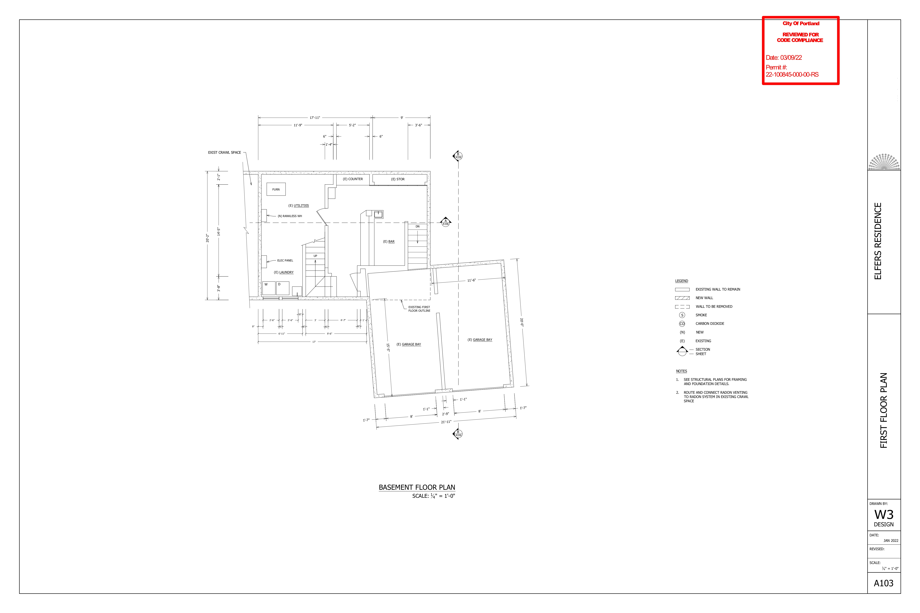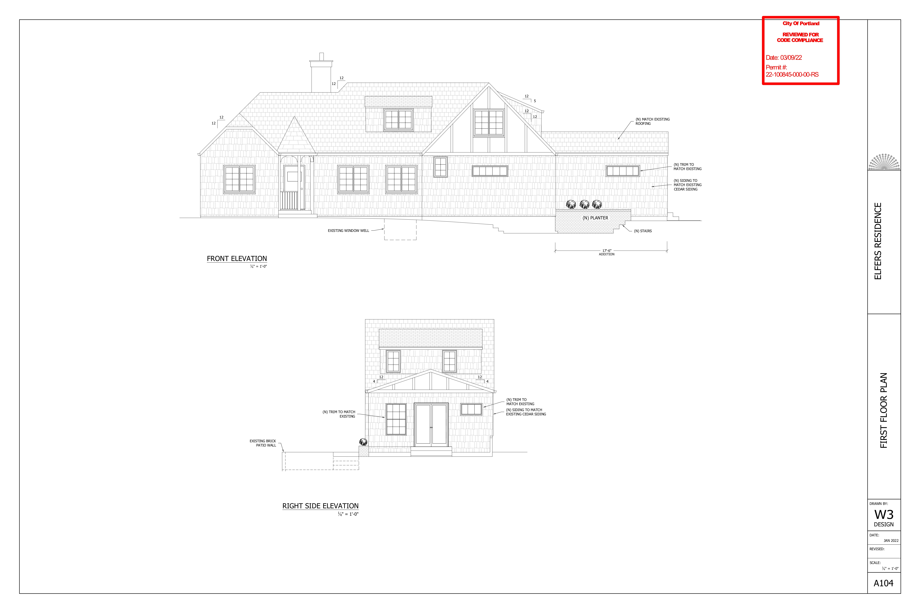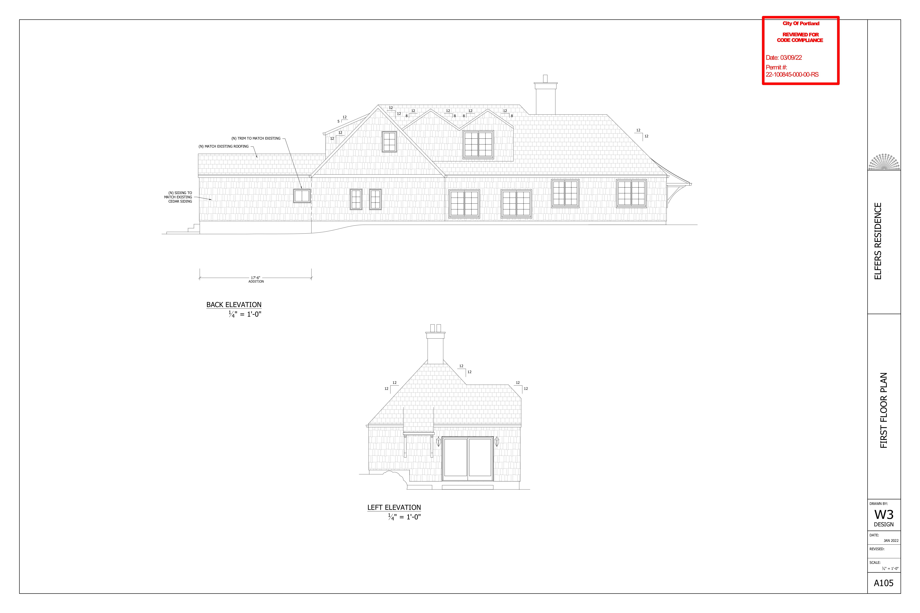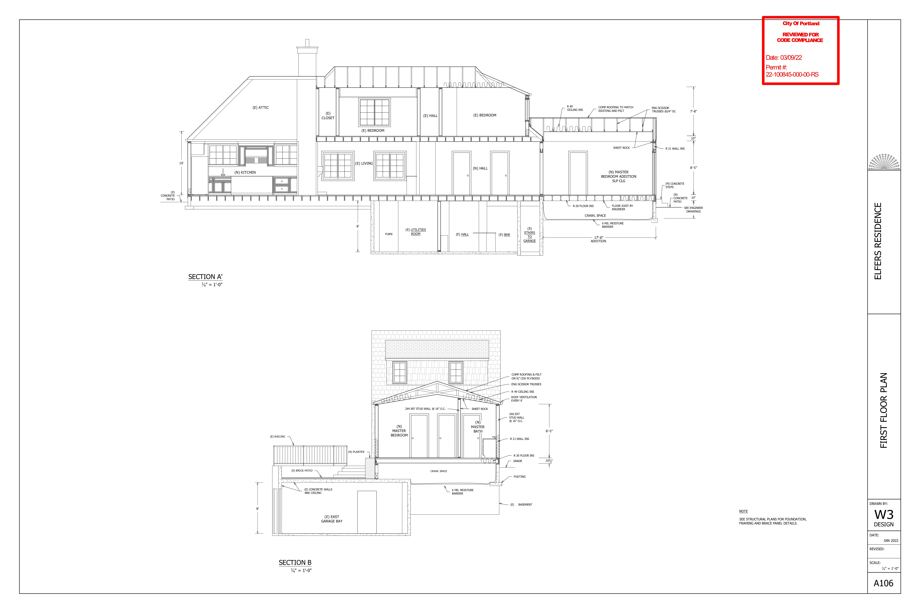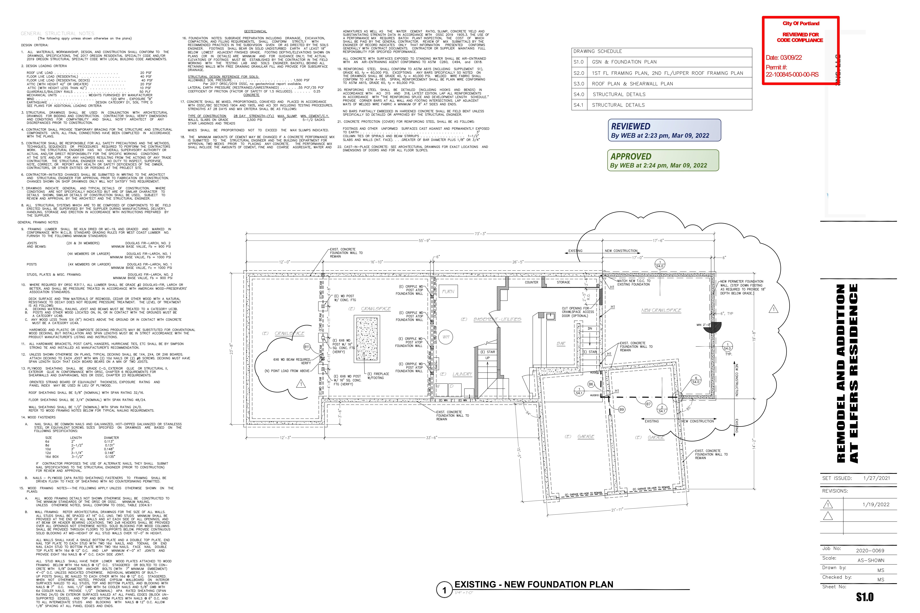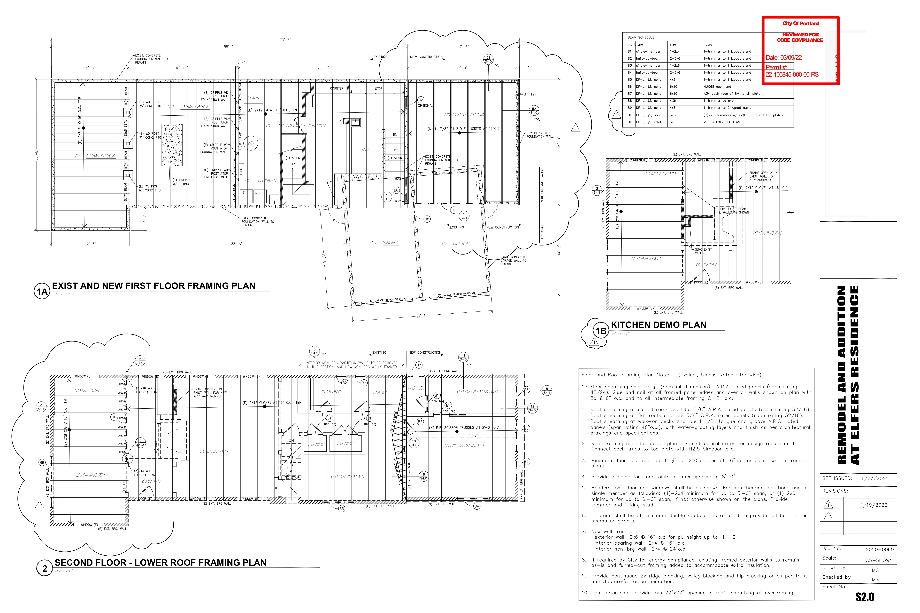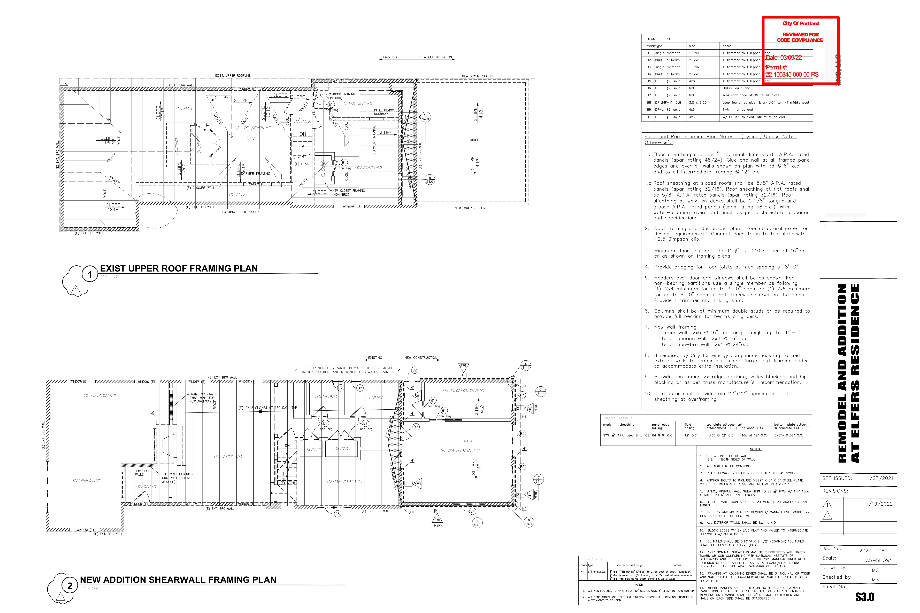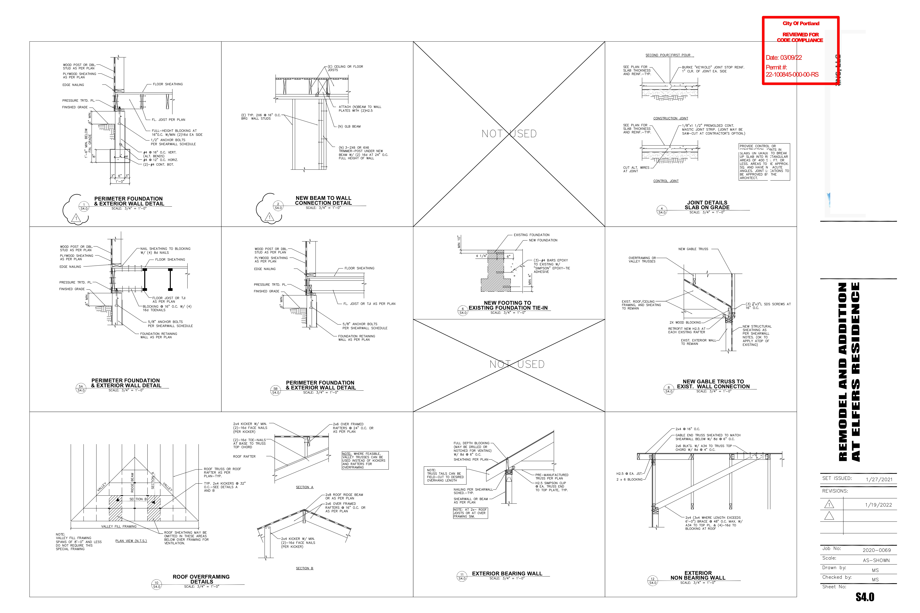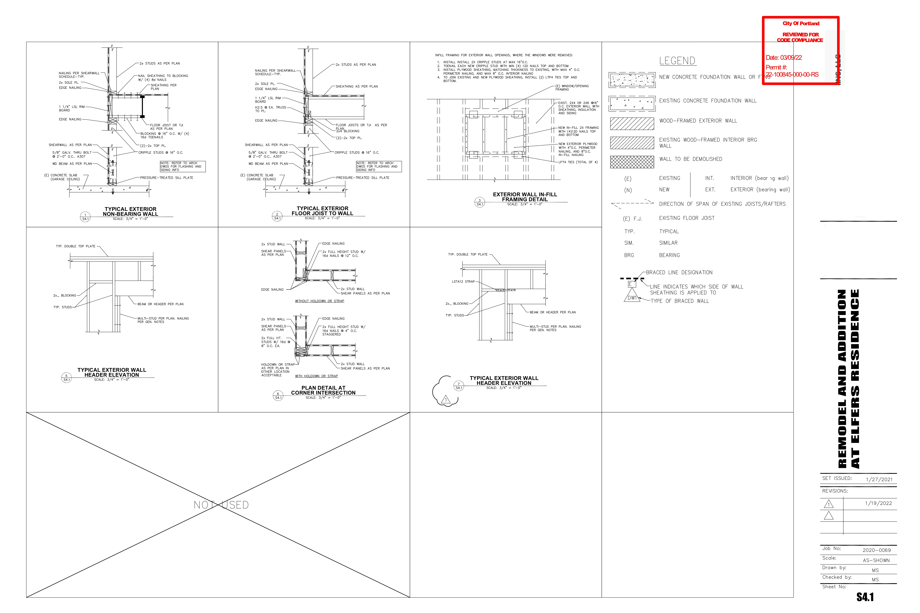Mick Elfers Kitchen Remodel and Addition:
The key to success
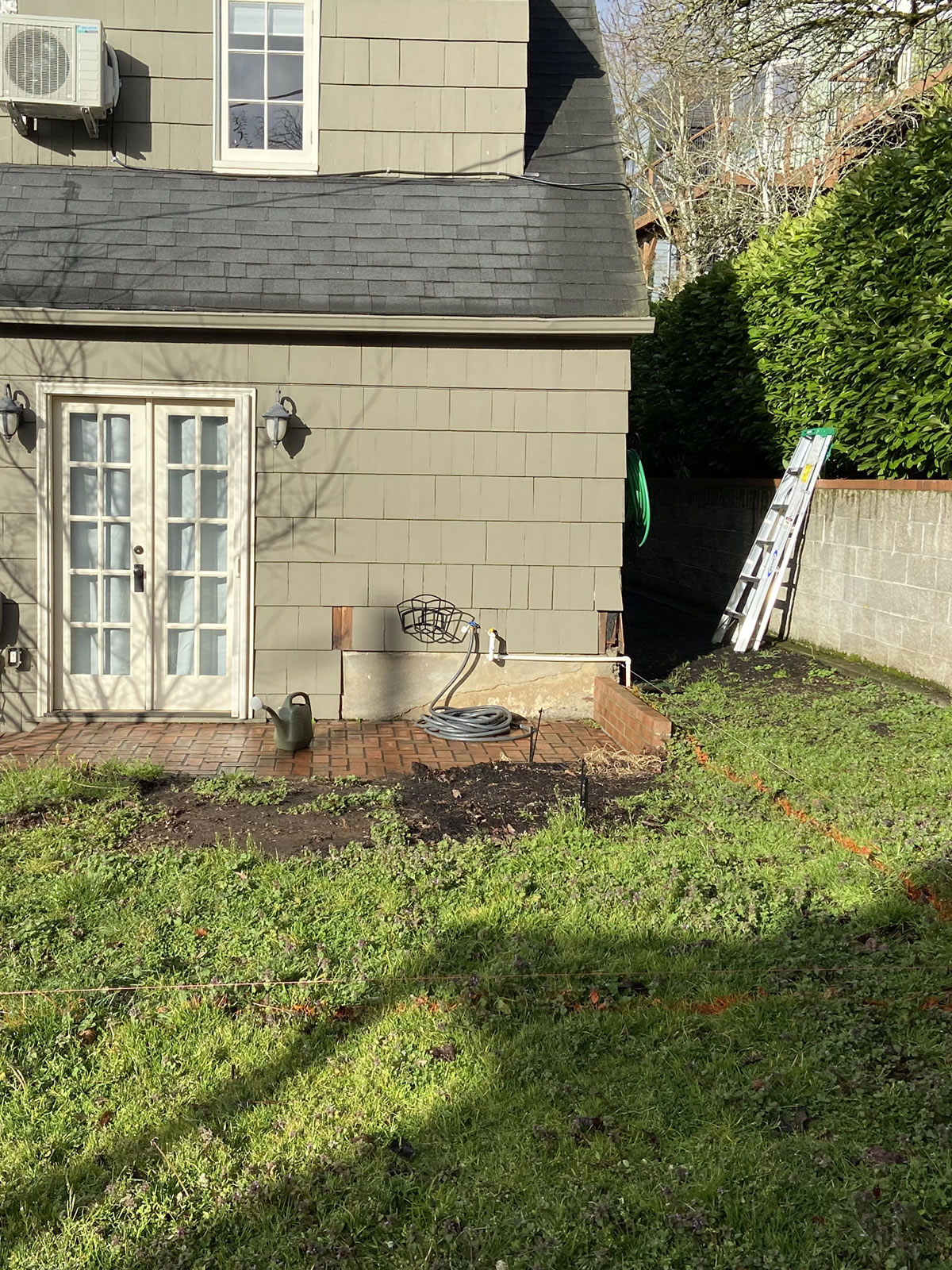
01 Vision and Planning
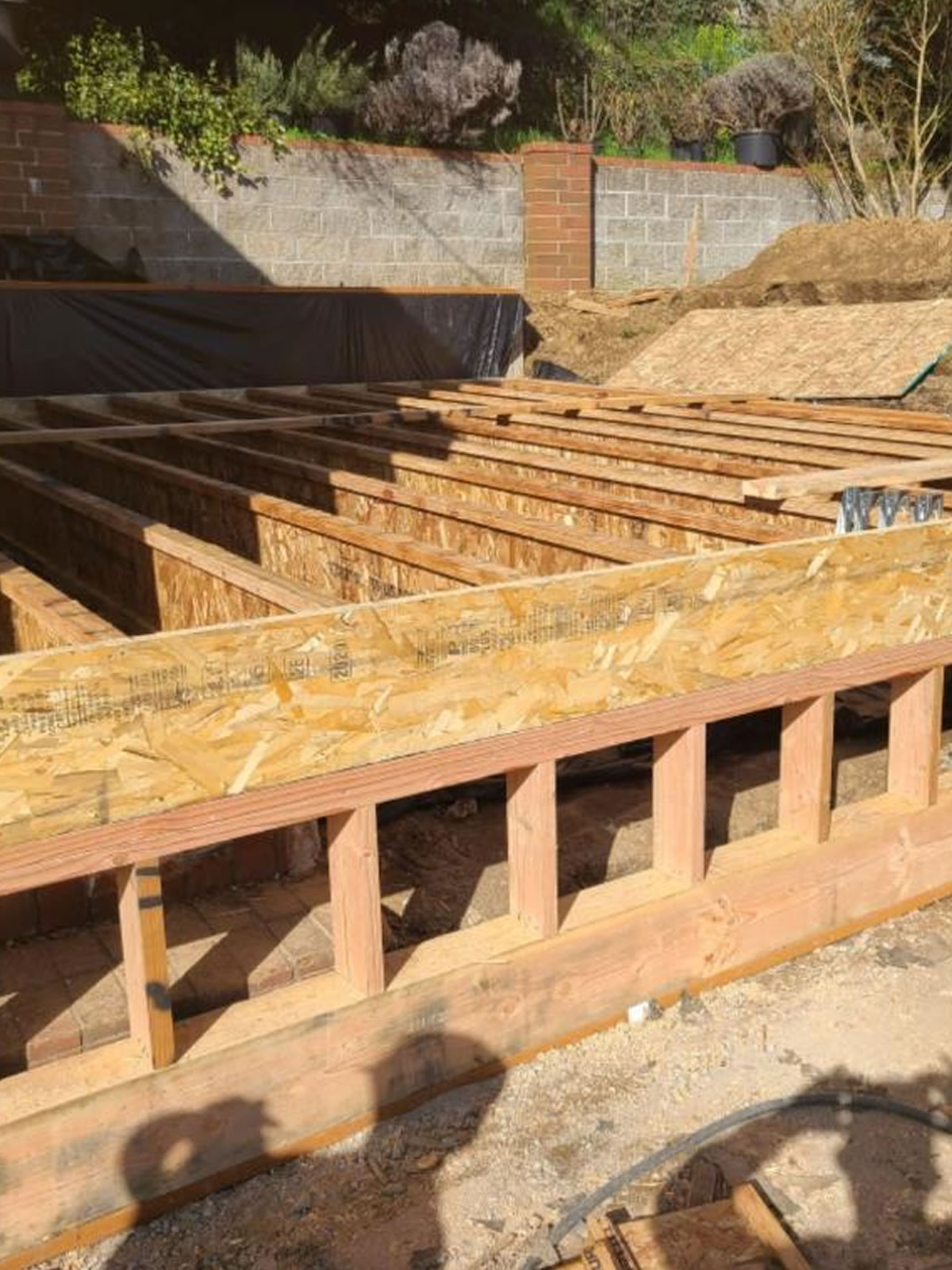
02 Structural Development
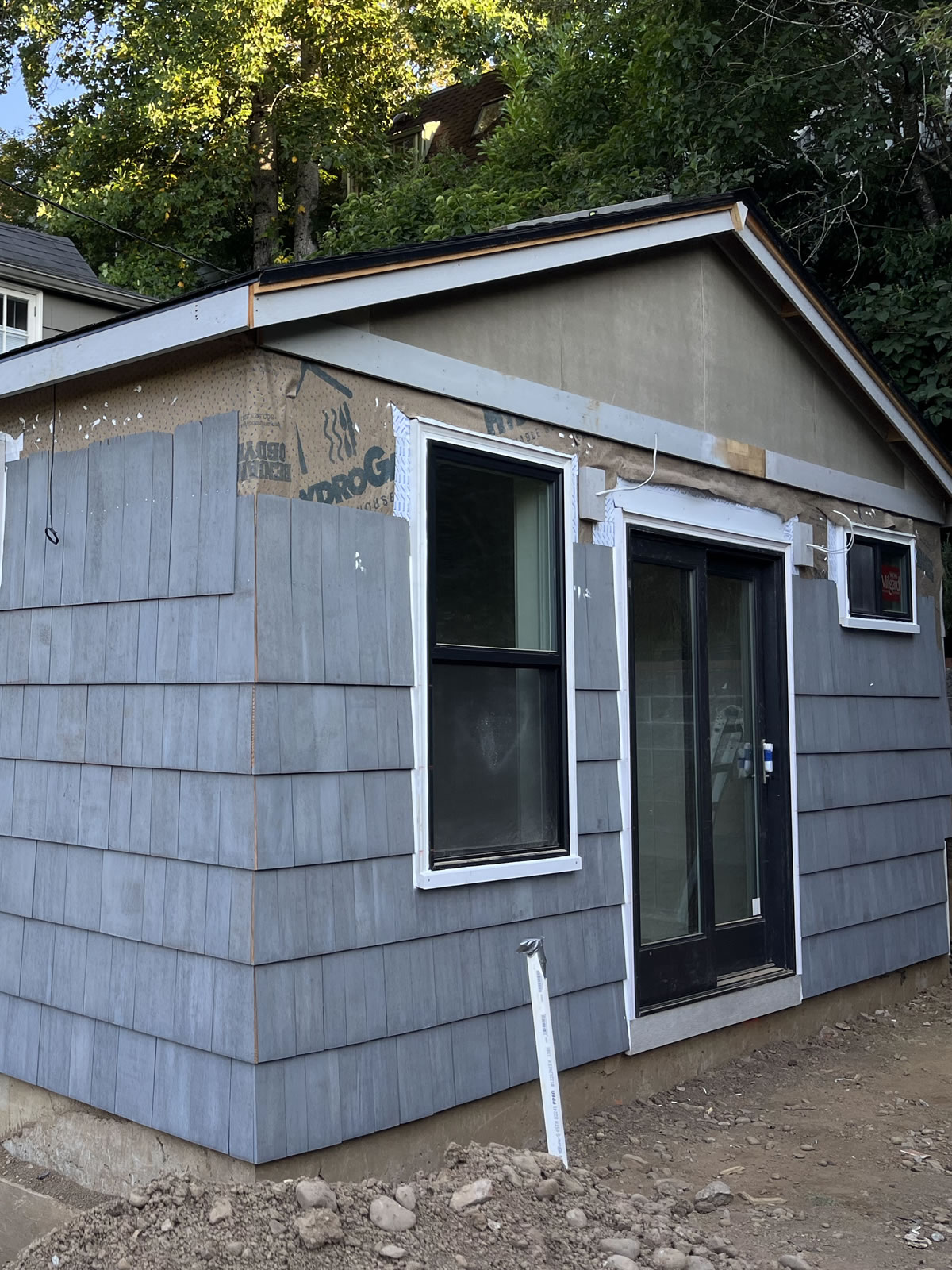
03 Preparation and Coordination

04 Interior Finishing and Final Touches
A Journey Through Design and Transformation
The journey of transforming the Mick Elfers home into a dream kitchen and spacious addition was a remarkable blend of collaboration, creativity, and craftsmanship. It all began with an in-depth consultation, where we listened to Mick and his wife's aspirations, gaining insights into their unique vision and lifestyle needs. This foundational step set the tone for an innovative design process, where our team crafted comprehensive plans that harmonized functionality with aesthetic appeal, specifically addressing the unique challenges posed by the ridge-top location.
As we moved into the permitting and approvals phase, our diligent team ensured all regulations were met, facilitating a smooth transition into construction. During the six-month construction phase, our skilled professionals worked tirelessly, expertly navigating the logistical complexities of the site while keeping Mick and his wife informed every step of the way. The commitment to quality shone through as we implemented rigorous inspections and attention to detail throughout the build.
The journey culminated in a stunning reveal, where the couple experienced the beauty and functionality of their newly remodeled kitchen and expansive addition. Their joy and satisfaction validated the hard work and dedication that went into every phase of the project. This transformation wasn’t just about renovating a space; it was about creating a home that truly reflects the Elfers’ lifestyle and aspirations, leaving a lasting impression that reinforced the value of collaborative design and execution.


