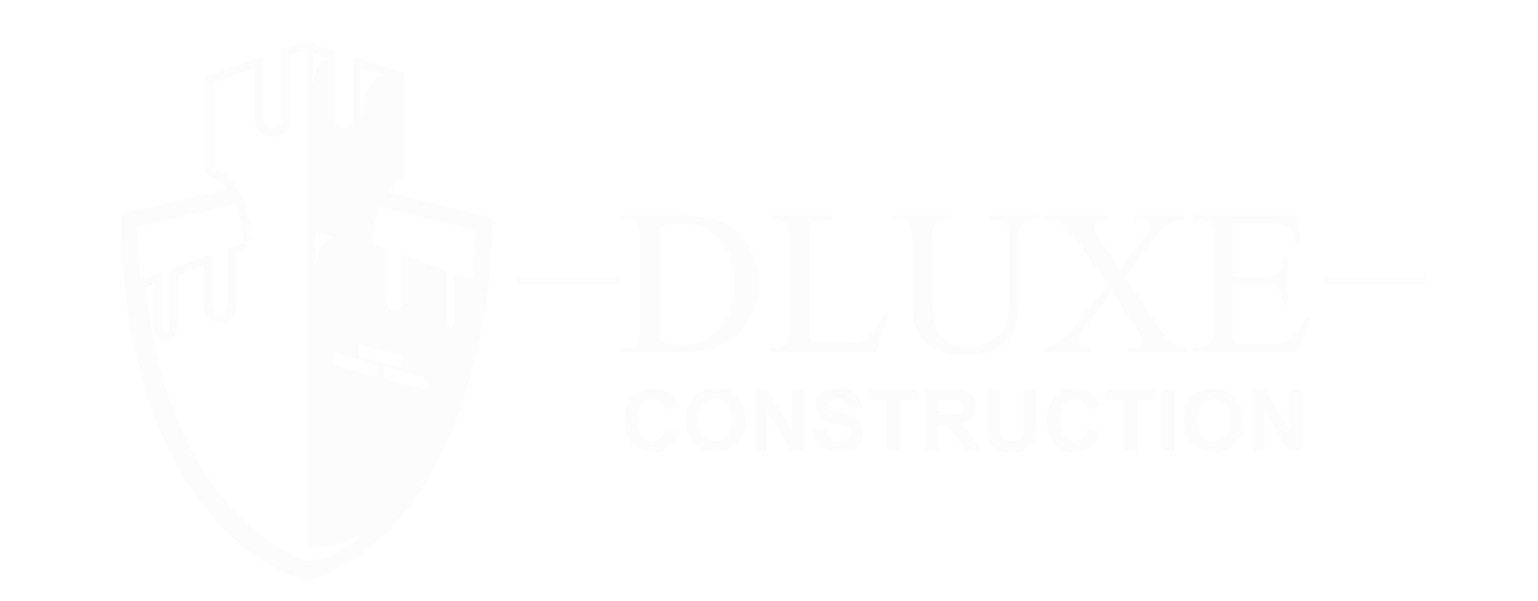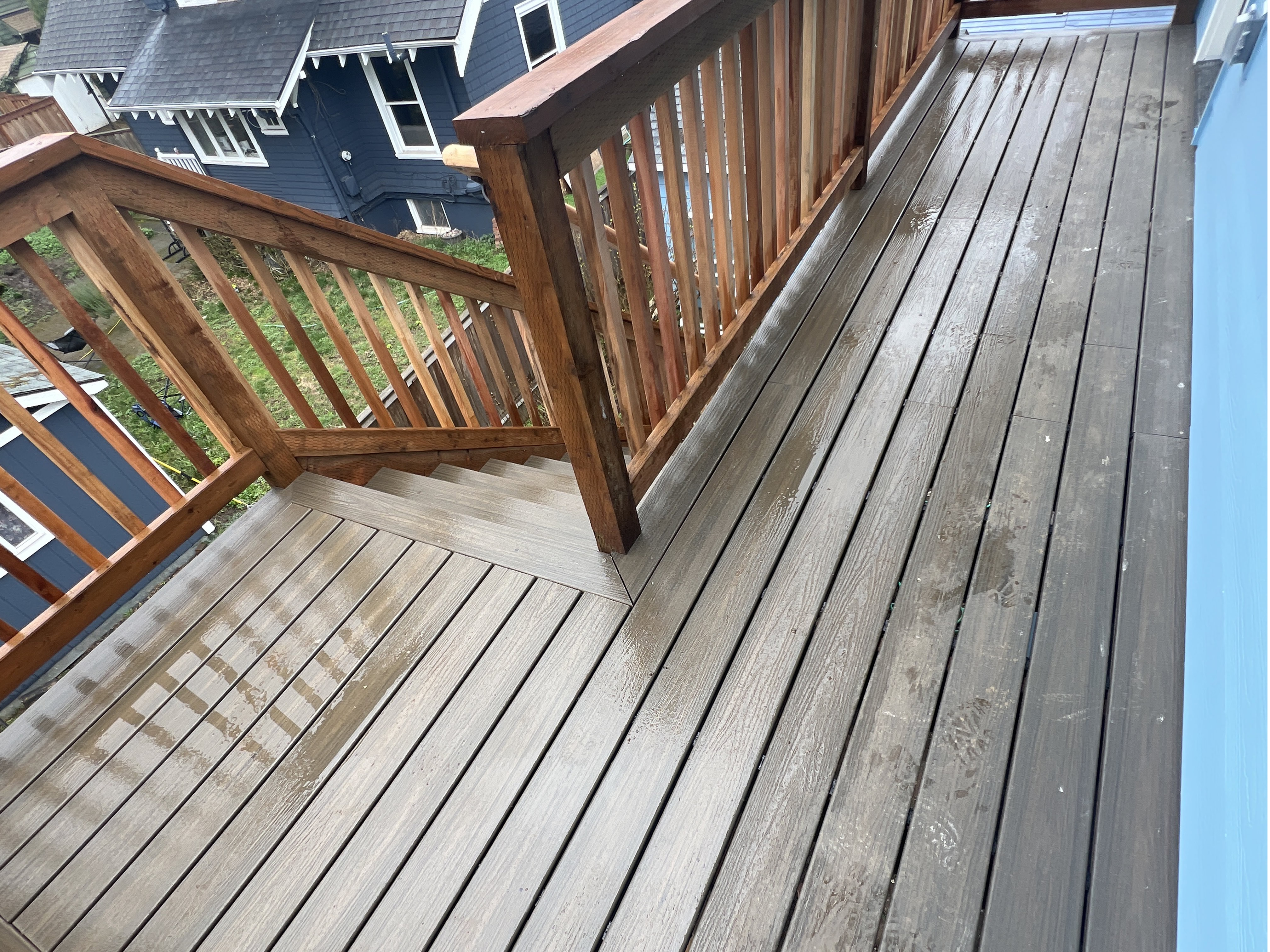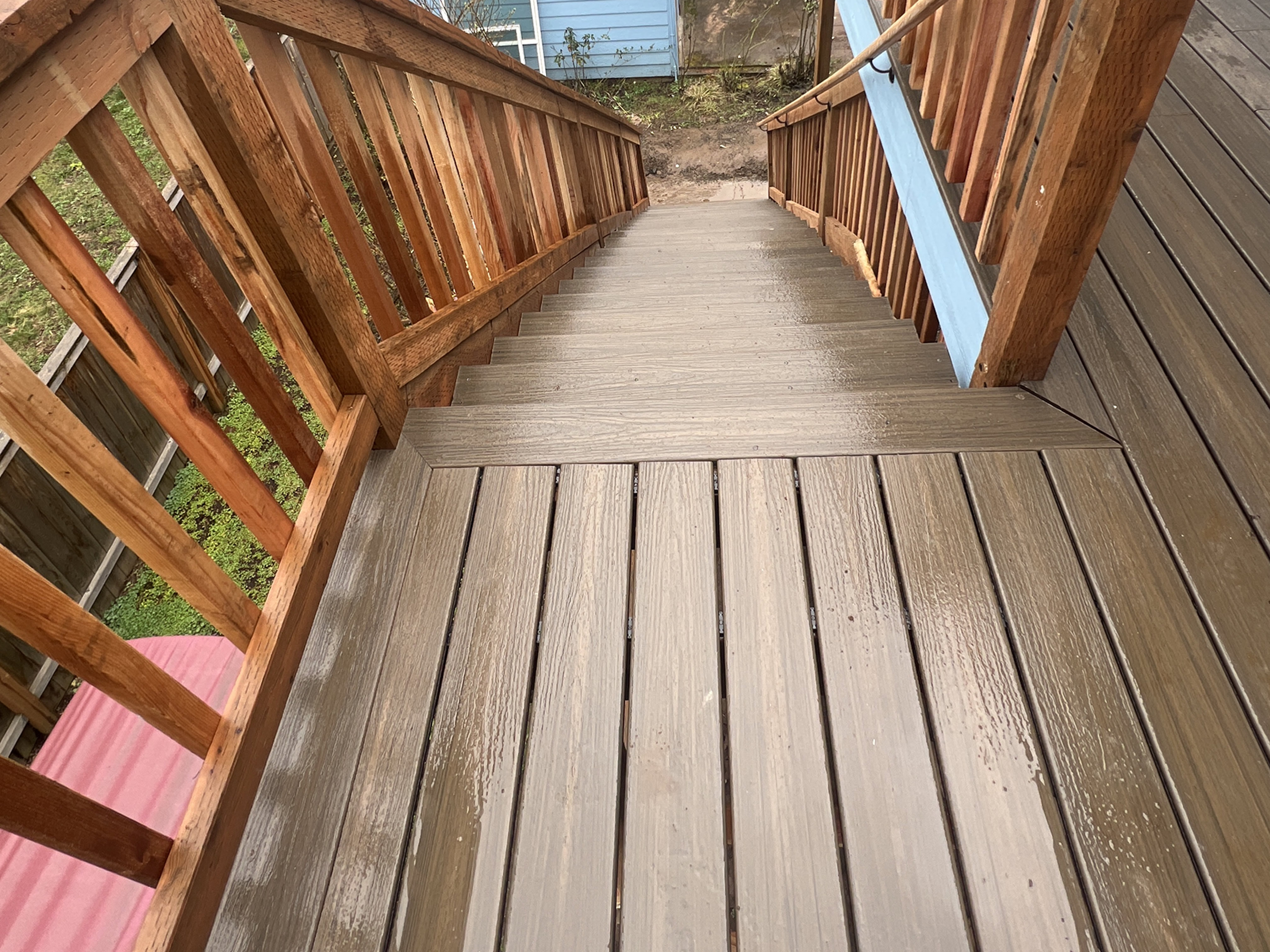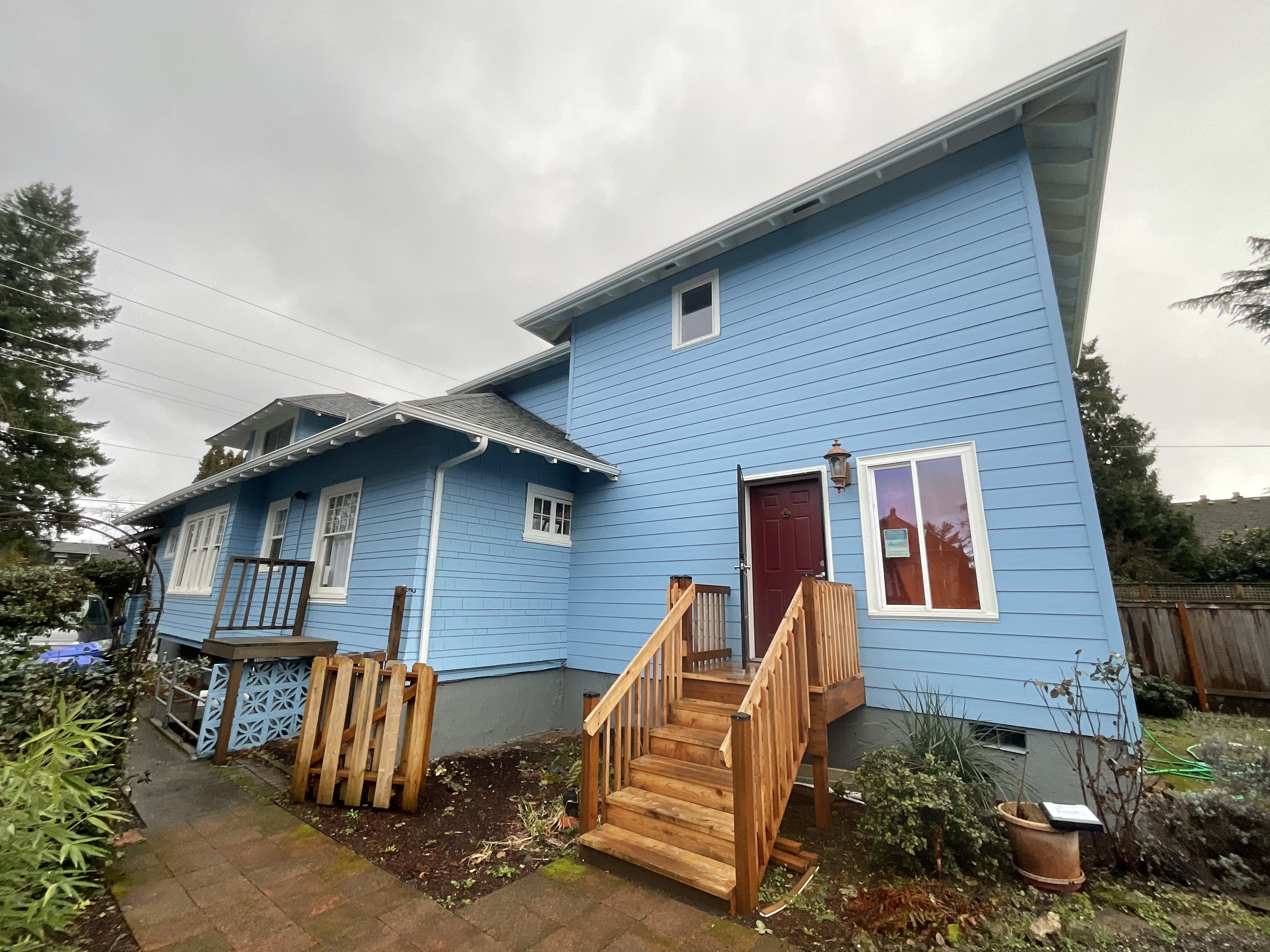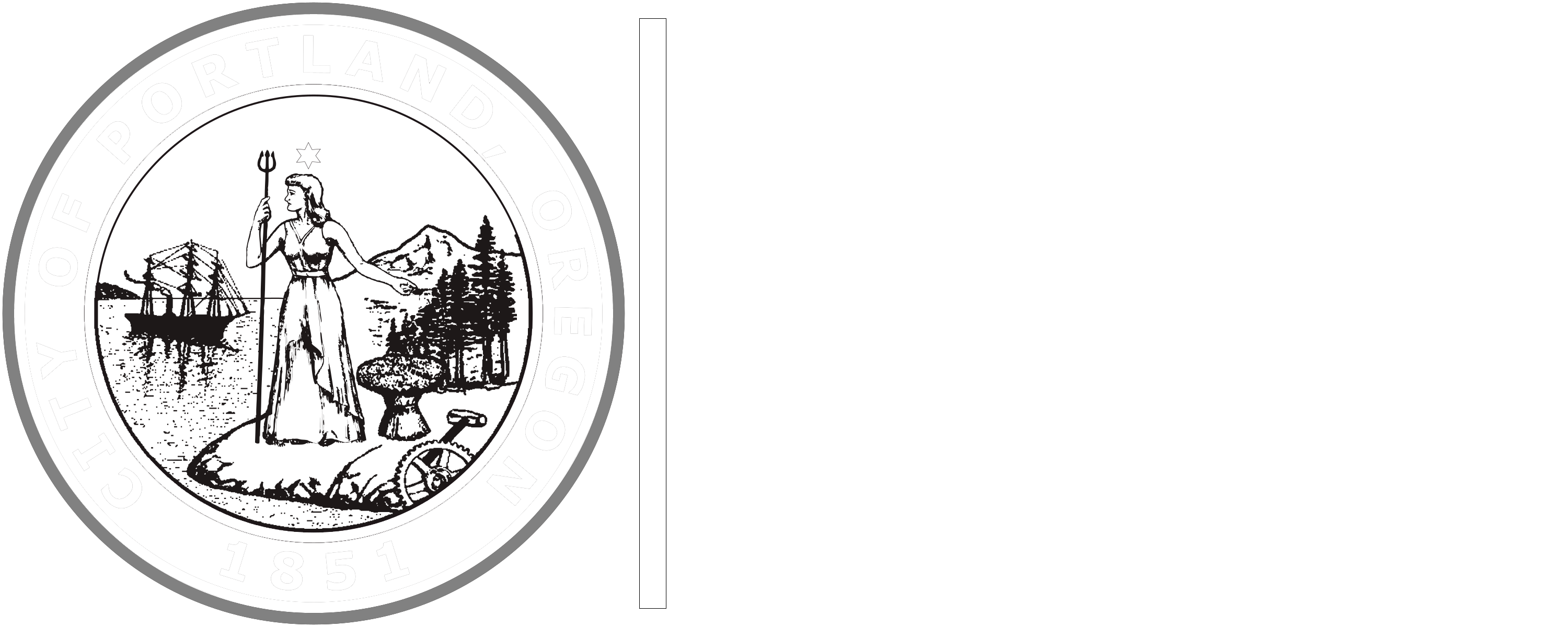Vancouver Project:
The key to success
Meticulous planning was the cornerstone of this Vancouver lift project's success. Detailed structural analysis, comprehensive architectural drawings, and a well-defined timeline allowed us to navigate the complexities of lifting and expanding the home with confidence and achieve exceptional results.
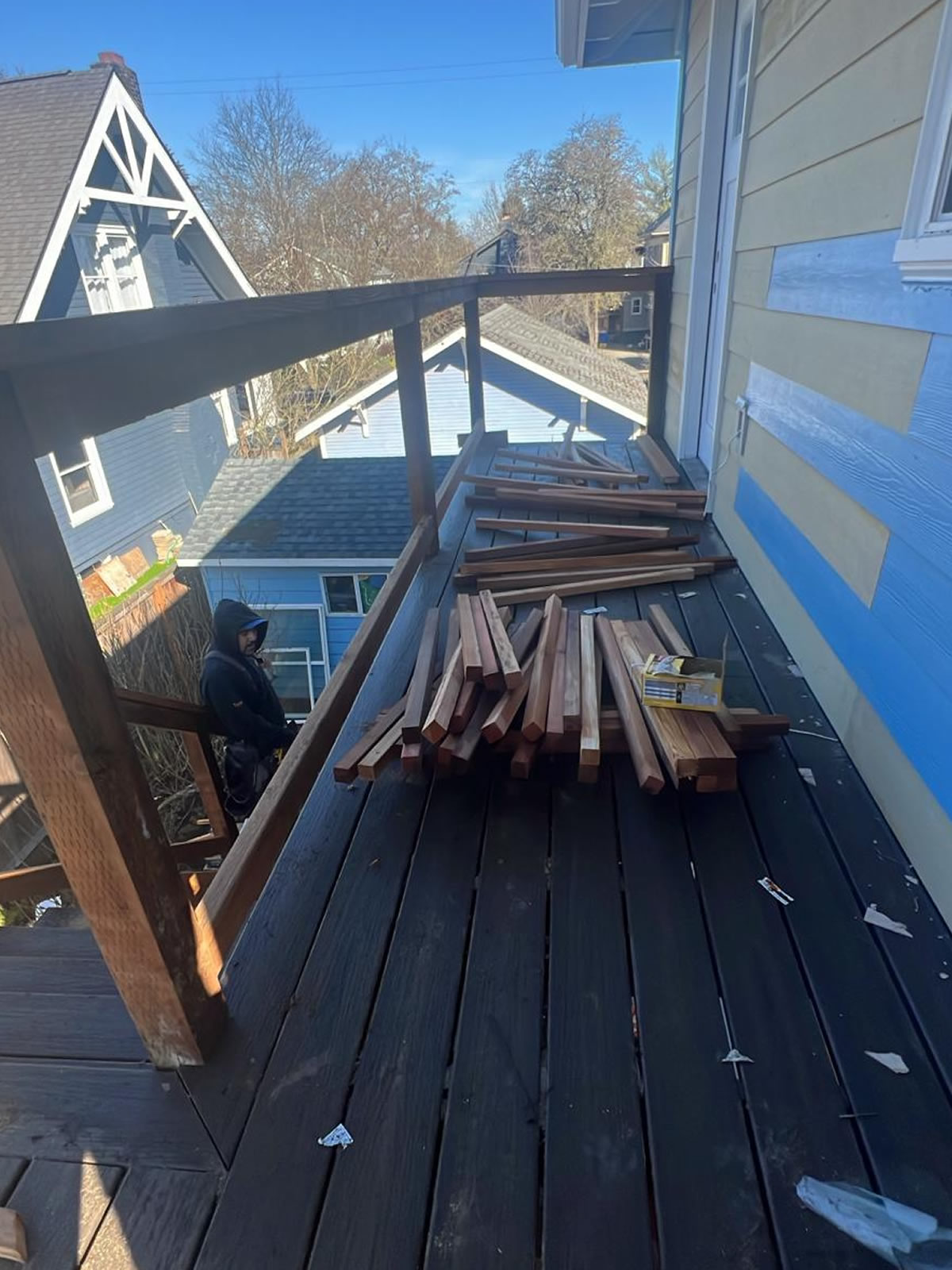
01 Vision and Planning
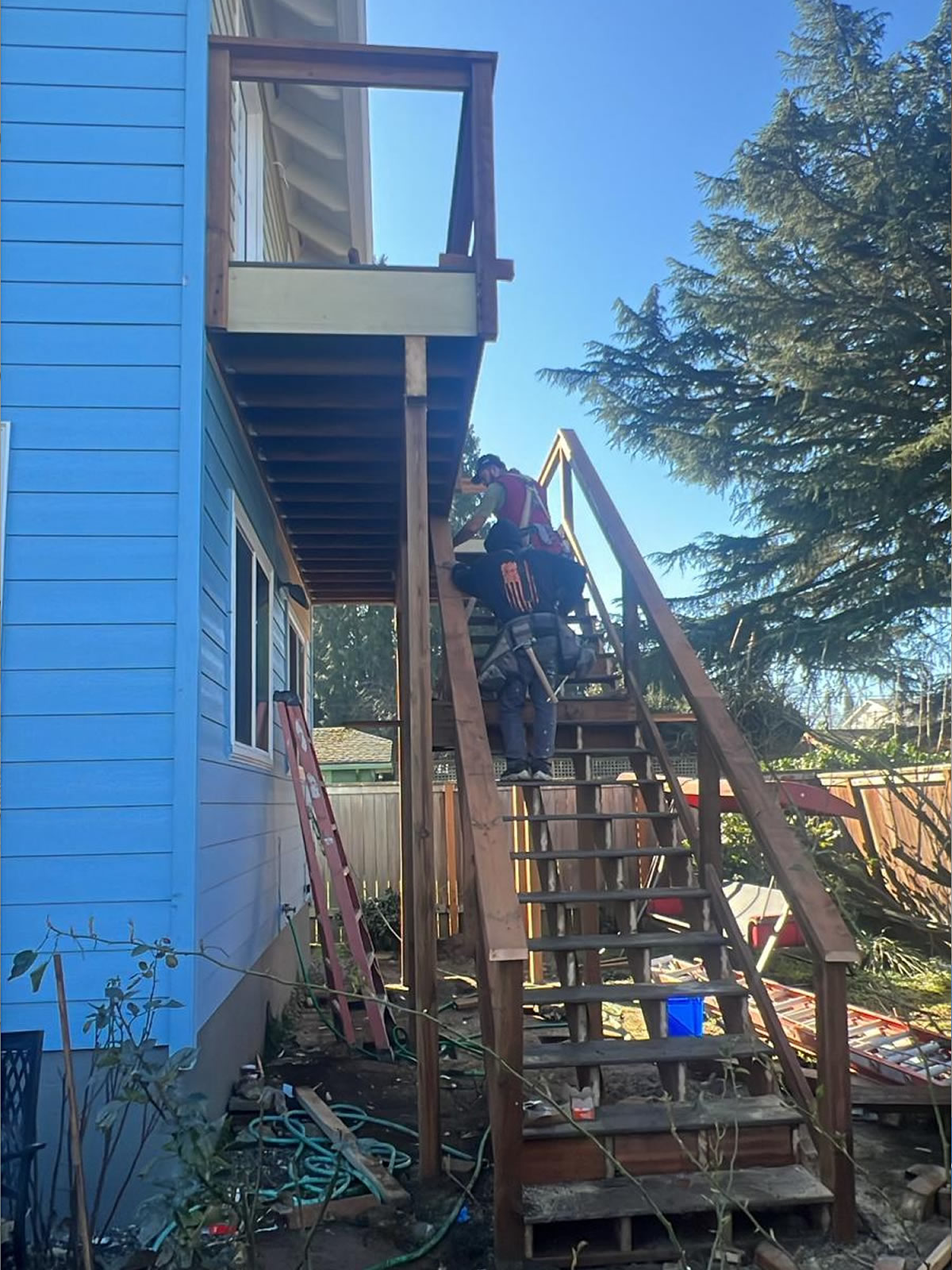
02 Structural Development
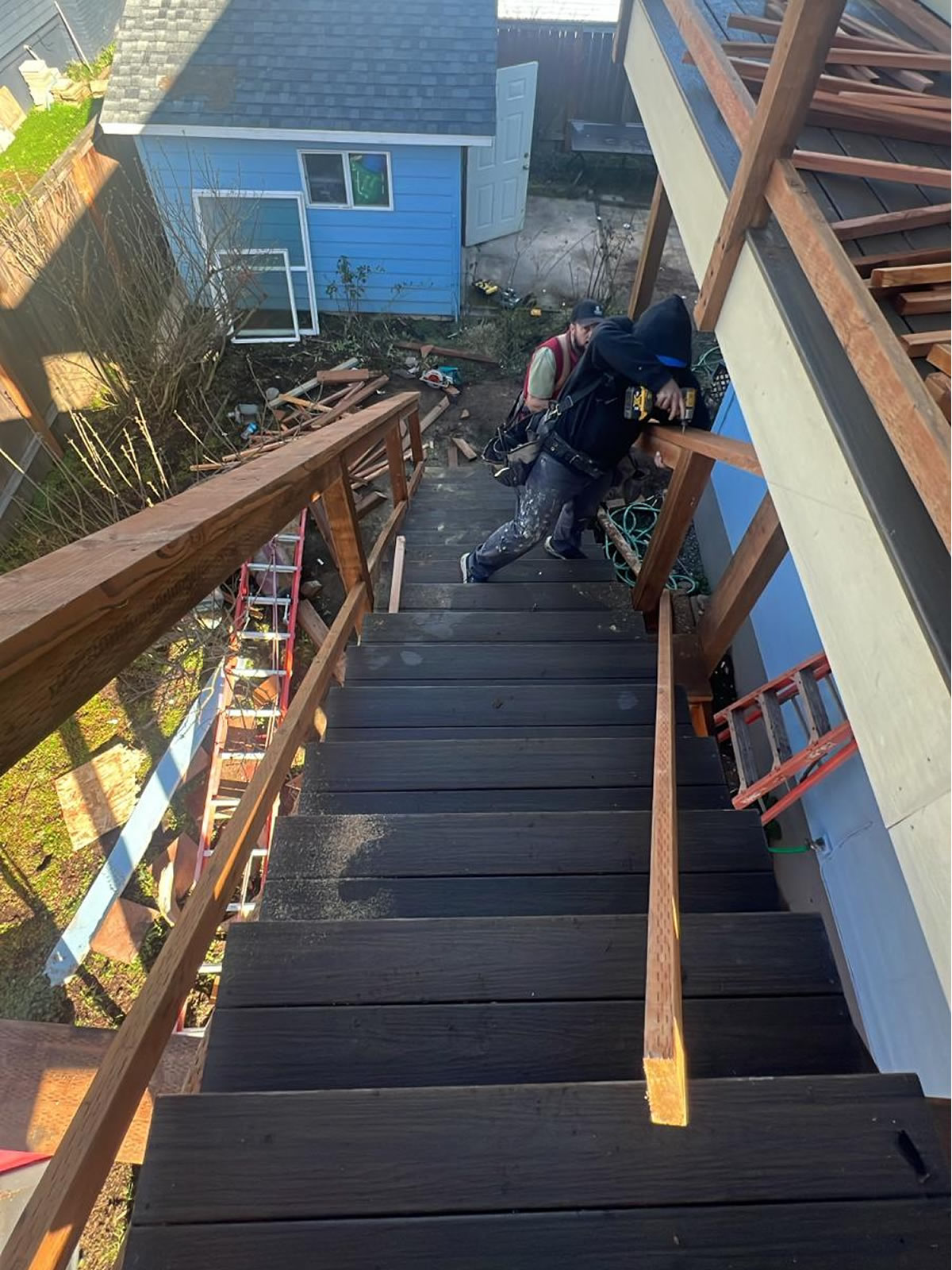
03 Preparation and Coordination
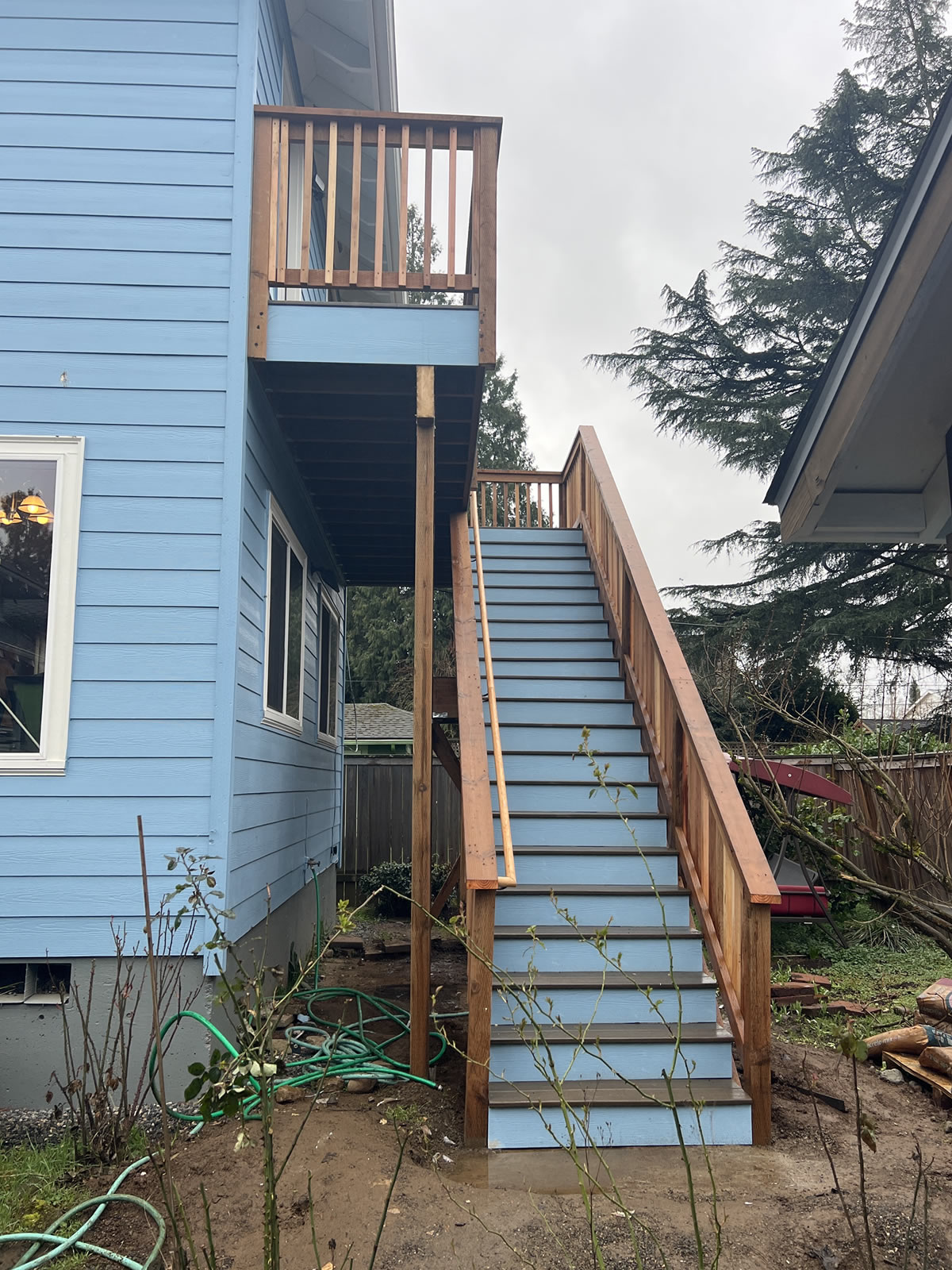
04 Exterior Finishing and Final Touches
A Journey Through Design and Transformation

This Vancouver lift project was a true journey through design and transformation. It began with a bold vision to expand the home's footprint vertically and culminated in a breathtaking reality – a spacious, modern home that is perfectly tailored to the homeowners' lifestyle. It's a testament to how thoughtful design and expert execution can completely reimagine a living space.
Join us in celebrating the journey of the Vancouver Project!
